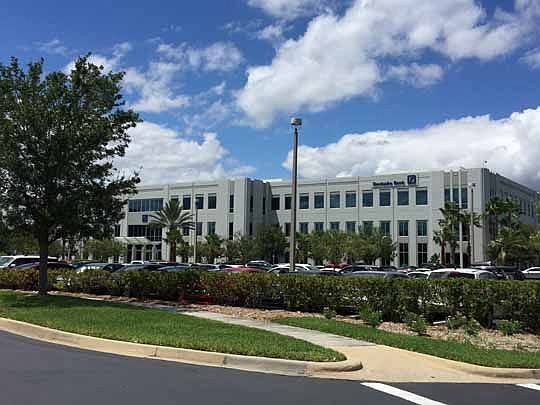
Deutsche Bank cut the ribbon today on its newest office space in Jacksonville at the 5201 Gate Parkway building that is a just a few minutes’ drive, or about a 10-minute walk, from its main Jacksonville campus.
About 1,000 employees moved into the three-story, 150,000-square-foot building in April and mid-July. It can accommodate 1,300, so there’s space for expansion.
The offices feature upgraded flooring, furnishings, equipment and technology, although much of the structure was in good shape from its past tenant, PHH Mortgage, which moved to Baymeadows.
In return for city and state incentives, Deutsche Bank said it would create 350 jobs by year-end 2017 as it leased the building and invested $23 million into real estate, technology, equipment and furnishings. Those jobs will pay an average $64,356 plus benefits.
James Dyson, regional head of projects – Americas for DB Services of New Jersey Inc., said the building’s capital investment budget was $26 million.
“The building had good bones for us to leverage,” he said during a tour Monday.
The building houses the Germany-based global bank’s finance, legal and compliance, technology, human resources, corporate services and group audit functions.
Those employees had operated in other leased space and consolidated at the building to be near the main campus at 5022 Gate Parkway.
Artwork throughout the building is from the bank’s private collection.
On the first floor, the building features a cafeteria, run by CulinArt Group, with the addition of a pingpong table; a health center staffed by licensed nurses; a fitness center; operations; a large town hall room; and several departments. There also is a fenced and landscaped outdoor dining area.
The pingpong area features a wall mural by Jacksonville artist Tony Rodrigues.
Some areas are subject to strict compliance rules because of their functions. In addition to HR and group audit on the first floor, the second floor includes the legal and compliance and technology teams.
The first and second floors have departments that require walls. The third floor doesn’t, so it is an open plan layout.
On the third floor, the center includes a social hub with tables, booths, a coffee bar and vending machines. There also are large and small conference rooms; think-tank and huddle areas; study booths; and other private areas as well as large open work areas for finance and corporate services.
Workstations all are adjustable for height. Several employees were standing to work at their raised computer terminals. All employees have private lockers for their personal items.
Whiteboards are found throughout so work teams can track ideas and tasks.
Dyson said Deutsche Bank was able to use and update much of the basic architecture and layout on the upper floors, although it personalized the space with features such as the social hub area.
Meanwhile, the main campus is slated for a $6 million upgrade to two of its five buildings.
Germany-based Deutsche Bank opened in Jacksonville in 2008 and now employs about 1,800 people among its leased space at the 5201 building and its 200,000-square-foot main campus.
The ribbon-cutting is this morning for employees and invited state, city, business and civic leaders.
@MathisKb
(904) 356-2466