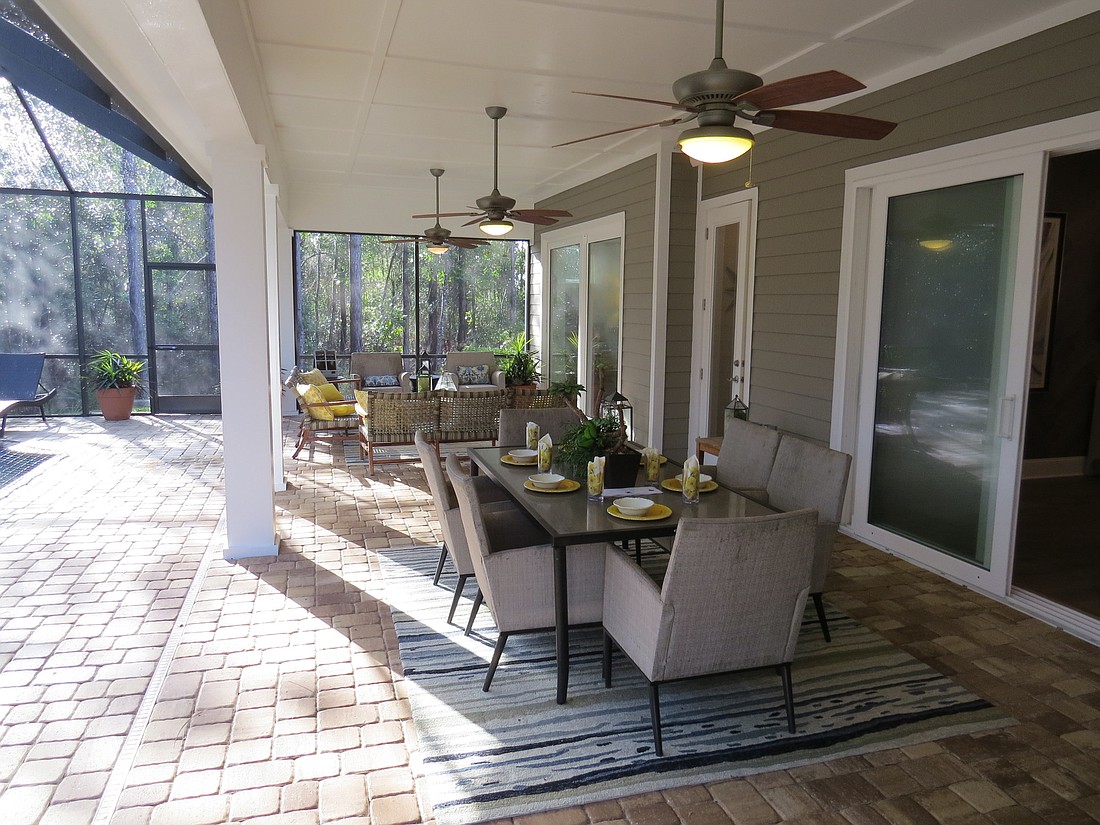
Open concept living has been taken to a new level.
Call it “ open-air” living, this trend of extending ever-shrinking heated square footage into outdoor spaces, converting backyards and side yards — and even front yards — into comfortable and functional living area.
Model homes now often feature elements of these new outside living rooms, dining rooms and kitchens as examples of how buyers can include some elements into their own new homes. The trend has encouraged creativity among architects and designers as they work to seamlessly integrate the outdoors with the indoors, fostering a sense of transitional continuity.
National homebuilders and custom builders are striving to appeal to potential buyers across the price spectrum.
Mattamy Homes, for example, incorporates the option of open-air living into 90 percent of its models, according to Paul Smith, vice president of architecture for the company’s United States Group.
“In the past, the backyard was a separate space from the house, but today’s trend is bleeding from the interior to the exterior,” said Smith. “I think a lot has to do with the furniture. Ten years ago, a patio set was junky chairs with ugly cushions. Today’s outdoor furniture is beautiful and people are spending a lot of money on it and treating these spaces like an extension of their room.
“Today’s homebuyers envision themselves entertaining in that space, and that’s much different than the past when the backyard was where you sent your kids to get them out of the house. Before, they weren’t adult spaces. Now they are,” he said.
Glenn Layton, owner of Glenn Layton Homes of Jacksonville, agrees that advancements in outdoor furniture design have played a role in the growth of open-air living. Just as important, though, is that adults are now claiming the space for themselves.
“We’re seeing the adults focusing more on their needs than just their kids’ needs,” said Layton.
“I think we’re getting a little more sophisticated with outdoor spaces than we had in the past. In the mid-2000s we didn’t focus on outdoor spaces. We created back porches but not like we do today. What we’re designing today is not just an outdoor covered space. It’s an outdoor room,” he said.
Technology and affordability of components such as large, disappearing sliders and NanaWalls — bi-fold door and operable glass wall systems — have contributed greatly to the phenomenon.
Mattamy’s Smith said both are available at a fraction of the cost of a decade ago as demand has increased. From a design standpoint, they encourage continuity of decor and materials so that, when opened, the space transitions smoothly.
Automated retractible screens provide protection from insects. Even built-in heating and misting systems extend the seasonal use of these outdoor spaces.
“You can divide it into covered and uncovered areas,” said Smith.
“Mattamy mostly builds in the Sunbelt, so outdoor spaces that are covered are very important to these consumers. Covered spaces have become more outdoor rooms than they are outdoor spaces,” he said.
Layton said the backyard now provides a blank canvas limited only by the imagination and the budget.
“Fireplaces, eating areas, sitting areas, bars — we do a lot of pools and spas,” he said. “We’re starting to use a lot of natural materials; lots of woods, brick, stone or whatever the theme calls for.”
Coming out of the recession, Layton said homebuyers grew more value-conscious with greater consideration for how they want to live in their homes. As a result, square footage became less important than function, features and finishes.
Formal rooms began disappearing from home designs — along with the walls. Open concepts gained importance as private areas of the home radiated from the central gathering space.
“People value efficient spaces more than they had in the past,” said Layton.
“It wasn’t the McMansion era anymore. It was building and designing homes based on needs. We’ve been building on that concept since we re-emerged. It wasn’t something we were pushing on our clients, it was listening to them and telling us how they want to live in their homes,” he said.
“It’s a very organic movement.”
A key aspect of that movement is efficiently maximizing what could be considered previously wasted space outside. Buyers of new homes find it doubly beneficial to add outdoor square footage at significantly less cost than finished, heated space.
“Building an outdoor room is half the cost of building another room within the house,” said Layton. “And it functions really well because you can create multiple uses out there while reducing the living space inside the home.
“We’re pretty fortunate in our climate here in that we can be outdoors comfortably eight out of the 12 months.”
Added, Smith, “As land prices have become higher and house sizes smaller, people are looking for more usable space in their backyard than simply raw space. In merchandising, you can see builders trying to demonstrate how somebody could potentially use the space. They are demonstrating everything you could want to do and how it fits in the backyard.”