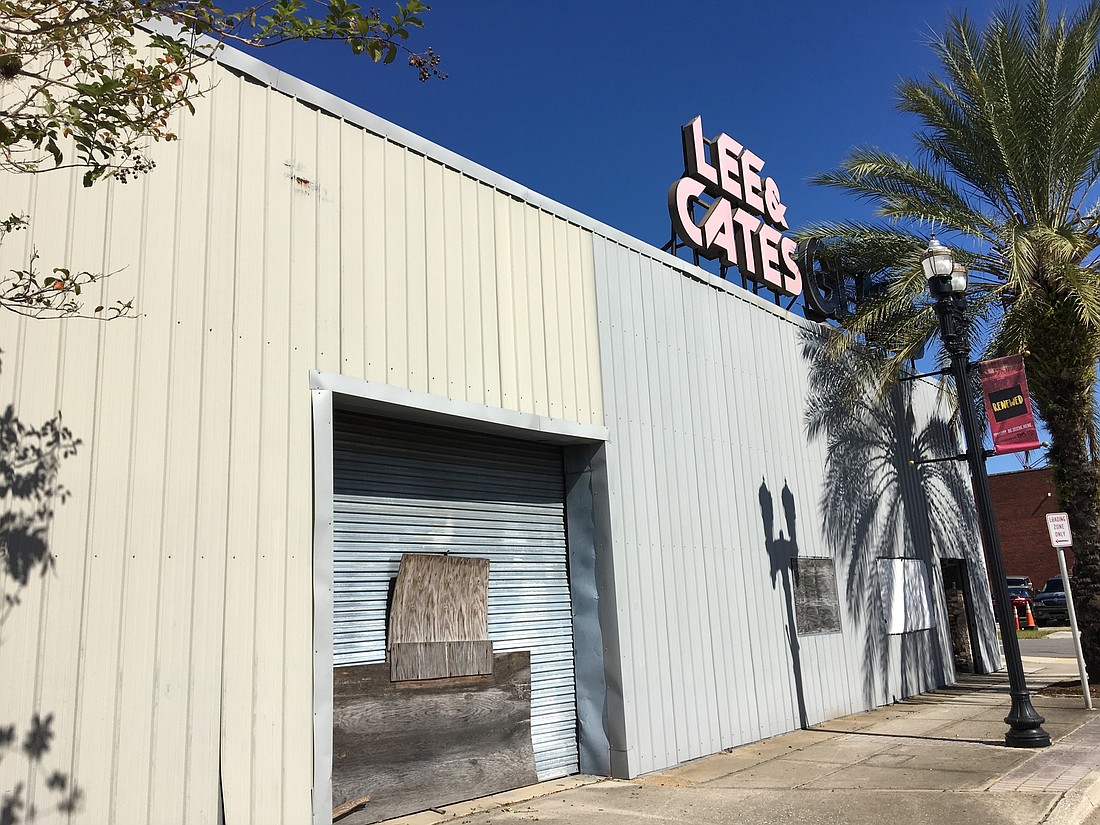
Rooftop bars are popular in Downtown Jacksonville.
Now look for rooftop beekeeping.
A three-story, mixed-use project with a rooftop garden and beekeeping program is proposed for the former Lee & Cates Glass Inc. property in LaVilla.
The Downtown Investment Authority will review the project May 23.
SADS Inc., led by Paul Sifton, plans to transform the space at 905 W. Forsyth St. into a three-story project called the “Le Mesa Building.”
Sifton did not respond to phone calls or an email seeking comment.
Lee & Cates Glass now operates nearby on Houston Street.
According to documents submitted in April to the DIA Strategic Implementation Committee, Sifton proposes a 5,000-square-foot “upscale neighborhood convenience store” on the ground floor. The top two stories will feature 16 apartments or condos.
The proposal, prepared by Driver, McAfee, Hawthorne & Diebenow attorney Steve Diebenow, describes the rooftop as an urban apiary that “will introduce beekeeping to the community and serve as a unique destination for educational events.”
Sifton owns and operates the 927 Events space two buildings from the Lee & Cates project and he has developed other properties Downtown and in Canada.
The proposal states Sifton “intends to create synergy” between his properties on the block “by hosting wellness activities and providing meeting spaces.”
“A celebratory shrine in the shape of a table with inscriptions honoring local history and an integrated balance of local historical figures will activate the streetscape and cultivate a sense of belonging,” according to a description of the project.
Additionally, Sifton plans to improve the block between the two spaces by installing solar lighting, street-side seating and bicycle parking “to cultivate a safe, walkable and inviting environment,” according to the documents.
DIA staff said no economic development agreement is available and it is unclear whether Sifton will ask for financial incentives.
Duval County property records show the city bought the quarter-acre site in 2003.
DIA staff listed the building’s condition as “poor” during a November board meeting when members approved a proposal to put the property out to bid.
A DIA resolution approved in November asked prospective buyers to demonstrate that they have the financial resources, development experience and the ability to take on the project consistent with the Northbank and Southside Community Redevelopment Area.
The interior space includes the 5,670-square-foot original structure built in 1908 and a 1,700-square-foot addition.
The building has been vacant for several years and suffered interior fire damage.
Jones Lang LaSalle IP Inc. appraised the structure in September at $250,000.
According to the DIA resolution, buyers were asked to offer a “competitive financial offer for the property.”
Sifton proposes to pay the city $60,000 for the space, with the promise to invest $3 million in private capital to complete the project.
An early timeline suggests construction would take 36 months to complete after a due diligence period of 120 days to conduct an environmental assessment of the property.
According to calculations submitted by SADS Inc., the development plan and purchase price provide for a 20-year return on investment of $3.27 for every $1 invested by the city.
The figures suggest the property will generate incremental ad valorem taxes of $741,119 during that time and $17,500 in retail payroll taxes annually – based on two jobs for every 1,000 square feet of retail space.
Sifton’s plan scored higher with the DIA committee than a second applicant, Arkest LLC.
Sifton’s bid received a score of 77 compared to Arkest, which received 68 points out of a possible 100.
Arkest’s proposal also included 5,000 square feet of ground-floor commercial and retail space below two stories of 16 apartments.
Arkest LLC, led by Downtown Development Review Board member Rafael Caldera, offered the city $36,250 for the property.
The company planned to invest $1.83 million for construction costs and estimated a 20-year ROI of $1.98 for every $1 from the city.
Any construction requires the approval from the DDRB.
Sifton also would need to secure development rights for the property from the DIA before applying for permits.
The project would be the latest of several residential complexes proposed, under construction or completed in LaVilla since 2017.
Vestcor Inc. opened the 130-unit Lofts at LaVilla workforce and affordable housing development in December and anticipates opening its 108-unit Lofts at Monroe in the fall.
The company intends to break ground next year on the 108-unit Lofts at Jefferson Station, also workforce housing.
DIA members are scheduled to meet at 2 p.m. May 23 at City Hall Downtown at 117 W. Duval St.