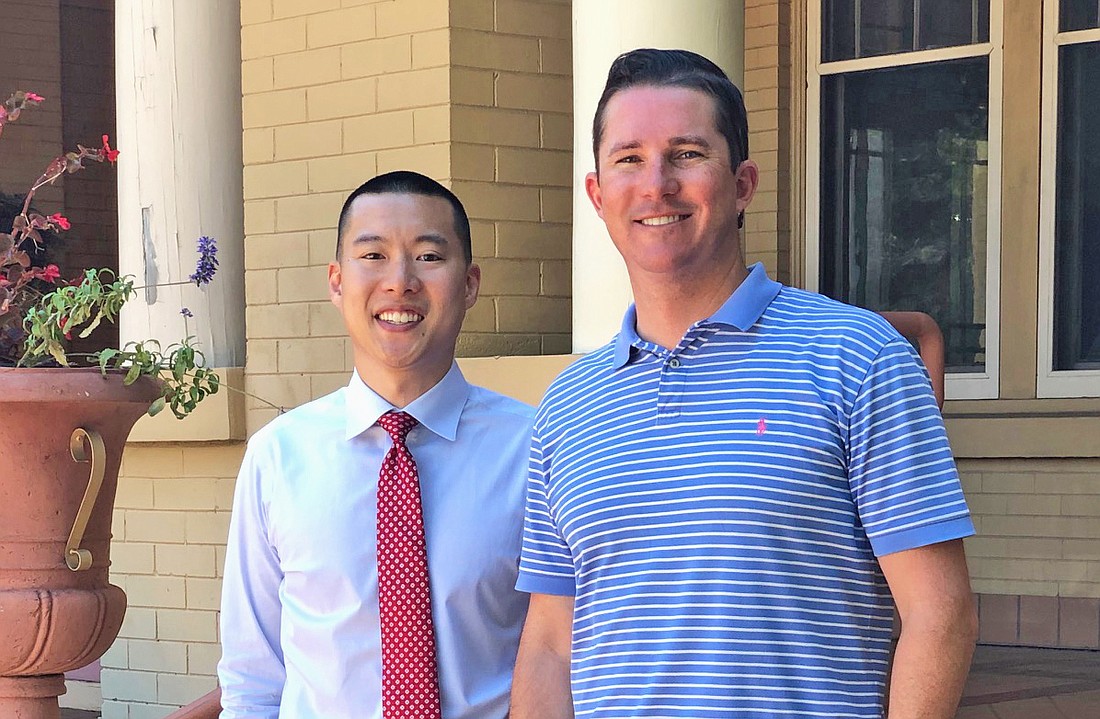
NAI Hallmark is marketing Riverside Village at the high-profile curve of Riverside Avenue and Memorial Park Drive.
The property is near the St. Johns River and the riverfront Memorial Park, which the landowner and NAI Hallmark intend to incorporate into the marketing of the property.
It’s near residential properties and walkable to shopping areas, but the goal is to keep its shaded, courtyard feel.
“The property’s physical location offers it as a quaint sanctuary that people can easily slip away and separate from the hustle and bustle of Five Points and Brooklyn,” said NAI Hallmark Senior Associate Eric Yi.
He and NAI Hallmark Vice President Austin Kay are marketing the project.
Riverside Village, whose name might change, is a set of structures at Riverside Avenue and Memorial Park Drive.
The four buildings will remain for renovation into restaurant, retail and related uses in a campus setting with a goal of maintaining as much of the tree canopy as possible.
The addresses are 1541 and 1551 Riverside Ave. 1715 and 1721 Memorial Park Drive and 1729 Memorial Park Terrace. Much of the site faces Riverside Avenue and Memorial Park.
Dr. Frank Schiavone owns the property. He founded North Florida Dermatology Associates in 1983 and the practice operates in two of the buildings and the others are used for administrative offices and storage.
Maitland-based Advanced Dermatology and Cosmetic Surgery acquired North Florida Dermatology Associates in 2014 and is moving the Riverside office functions to San Marco.
Yi said Schiavone will remain the landlord of the Riverside property and considers the development to be a legacy project.
“A lot of cool things are happening in Riverside,” Yi said.
Yi and Kay plan to meet with Memorial Park Association Inc. to discuss creating a connection between the projects that would encourage Riverside Village customers to easily access the riverfront park.
The retail/restaurant component of the project can serve as an amenity to the park as park visitors can easily access the site without crossing a busy intersection, they said.
Preliminary plans for Riverside Village are subject to change but indicate the types of uses envisioned:
The 6,400-square-foot historic three-story converted “mansion” residence facing Riverside Avenue could be used as office space, event space or perhaps a bed-and-breakfast or similar function. Built in 1909, it has an elevator and six dedicated parking spaces
The 4,200-square-foot building at the corner of Riverside and Memorial Park Drive could be divided into a restaurant and restaurant/retail. Patios could be extended from either side. Yi and Kay said that is the first building targeted for tenants.
A 2,880-square-foot building along Memorial Park Drive could accommodate retail on the first floor and offices on the second.
A 4,700-square-foot building in the back has been considered for uses that include a brewery/distillery on the first floor and office/residential on the second floor.
“We see this space being utilized as ‘Riverside’s backyard’ with the authentic open-air atmosphere the courtyard provides,” Yi said.
Those three buildings share 49 parking spaces.
A multipurpose pavilion also is shown on the plans.
Yi said the site comprises 1.3 acres and is zoned commercial, residential and office.
The Design Cooperative architecture and design firm is assessing the zoning and historic elements of the project.
The team also intends to speak with Riverside Avondale Preservation.
Yi and Kay said there is no specific time frame for the project. “It’s more about fit than timeline,” Yi said.
Their first focus is on the single-story building facing Riverside Avenue for uses such as cafes or a farm-to-table-style restaurant. It would be renovated with a new façade.
Yi said the location offers “nature right on site. The trees and river views aren’t going anywhere.”