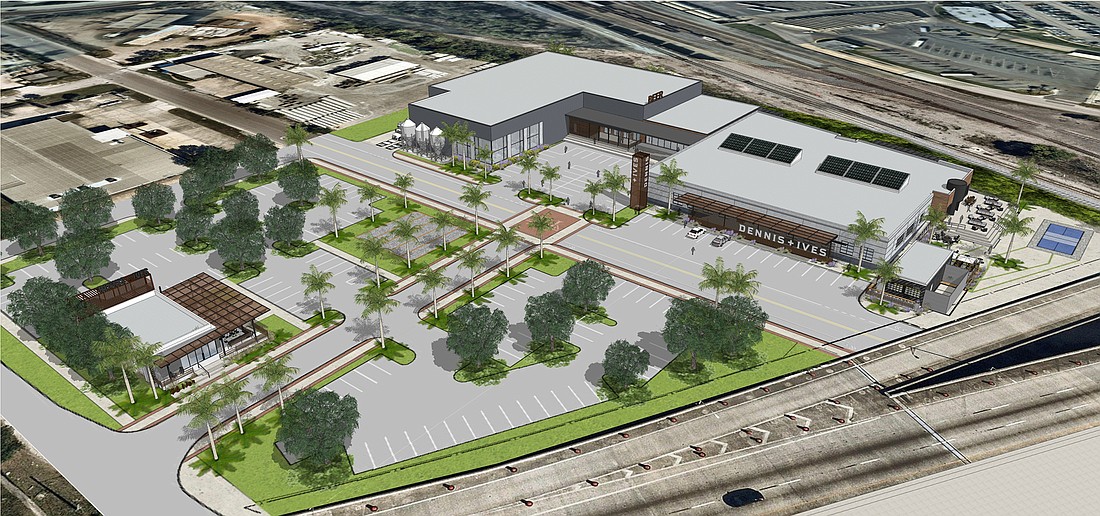
A brewery, coffee shop, tacos and tequila, social hall and creative office space are proposed for the Rail Yard District.
Work is slated to start by year-end at Dennis + Ives, the redevelopment of the former Caribbean Cold Storage property in the industrial district west of Interstate 95 and Downtown.
Development partner Trip Stanly said Oct. 28 the first phase starts with demolition on some of the property and converting one of the vacant cold storage warehouses into 28,000 square feet of creative office space.
“We feel there is demand for creative alternative healthy office space in the market,” Stanly previously said.
Auld & White Constructors LLC is the general contractor. Design Cooperative LLC is the architect. Almond Engineering is the civil engineer.
95 Arch Partners LLC is developing the 5.47-acre project at 1505 Dennis St., at Dennis and Ives streets. It bought the property in September 2019.
Property records show several existing structures total about 72,000 square feet.
The largest buildings on the site were developed in 1965 and 1985, with an office developed in 1945.
The city is reviewing permit applications for Auld & White to renovate about 30,000 square feet into shell creative office space at a cost of almost $1.7 million. That is Phase 1A.
The city also is reviewing an application for Lockwood Quality Demolition Inc. to demolish one building and part of another, totaling 42,502 square feet of space, at a cost of $85,000. It will keep the slabs for reconstruction on top of that footprint.
Stanly said the group is salvaging the refrigerant and racking systems and that the demo and salvage work will be completed early next year.
“There is a market for used refrigerant and racking systems, so those systems will be repurposed and reused somewhere else,” he said.
For the creative office space, Stanly said his group will replace the roof, cut new windows around the building, install new mechanical systems, improve the on-site parking and activate the common areas around the exterior of the building.
He said the office tenant spaces will be completed by the third quarter of 2021.
“We already have one office tenant committed and are negotiating with several other office tenants at this time,” Stanly said by email. He declined to identify the tenant.
“New single-story office space with outdoor amenities is in demand in this post-COVID world,” he said.
CBRE Senior Vice President Oliver Barakat is the leasing broker for the office concept.
Stanly said Phase 1B will focus on converting three adjacent buildings into food and beverage spaces.
The group is talking with a coffee shop for its 1,000-square-foot free-standing cafe building on the east side of the office building.
It is seeking a “tacos and tequila” restaurateur for a 2,000-square-foot building at 96 Ives St.
There’s a 12,000-square-foot social hall concept on the west side of the office building to be anchored by a 3,000-square-foot brewery with four bays for a mix of food operators. The group added the social hall based on feedback and market demand.
Prime Realty founder and CEO Tyler Saldutti and Senior Vice President Matthew Clark are the leasing brokers for the development’s retail and dining concepts.
“As we traveled to different markets recruiting food and beverage users it became evident that footprints were shrinking,” Clark said by email.
“Also, many restaurants were bruised by the pandemic and are looking for ways to grow without as much risk. In an effort to mitigate those concerns we came up with the social hall concept which will house turnkey stalls amid a main bar/tap room and entertainment component.”
Clark said the group considers it an opportunity for restaurant groups to enter the market.
“It allows us to start the food and beverage program at the site, while we work on our two other stand-alone restaurant/cafe opportunities. It’s a great addition to an already dynamic project,” he said.
In July, developer 95 Arch Partners filed civil engineering plans with the city for the proposed development.
Developer Tom Finnegan of Charleston, South Carolina, is one of three developers.
“The Rail Yard District has a great history behind it. I think it’s time for that area to thrive again,” he previously said of the industrial district that property owners are working to preserve, revitalize and redevelop.
“We will use a lot of the structure and adapt it to make it more modern and for other uses,” Finnegan said.
The 95 Arch Partners QOZ Fund LLC ownership and development team comprises Finnegan; Stanly, managing member of Blackwater Capital LLC in Jacksonville; and former Jacksonville resident Ken Grimes, senior managing director and partner of Patterson Real Estate Advisory Group in Charleston.
Dennis + Ives is in a federal Qualified Opportunity Zone, which could provide tax benefits to investors. The 95 Arch Partners QOZ Fund advises potential tenants to consult with tax professionals for guidance.
The Dennis + Ives site is next to I-95 and the arch bridge, a visual worked into the Dennis + Ives logo. It also is near I-10.
Dennis + Ives is named for the cross streets. The properties are at 1505, 1620, 1710 and 1720 Dennis St. and 74, 76 and 96 Ives St.
Property records show they contain connected 38,029- and 32,214-square-foot warehouse and cold storage buildings, a 1,166-square-foot office and another 1,000 square feet of warehouse space.