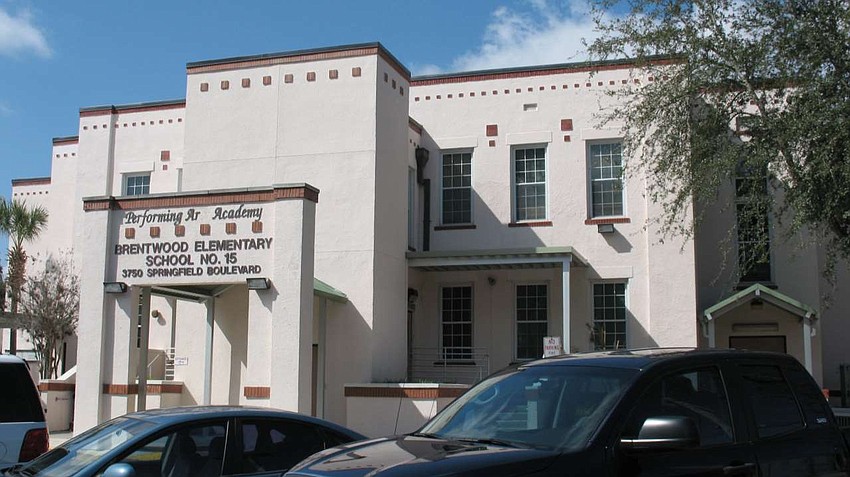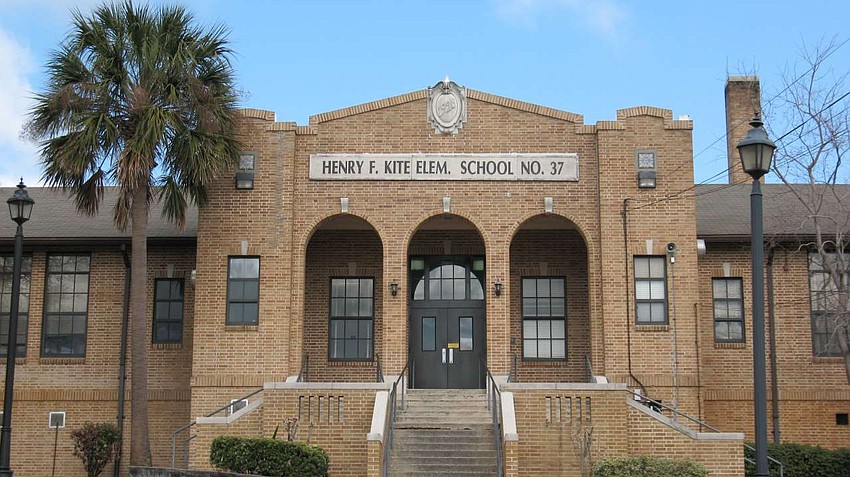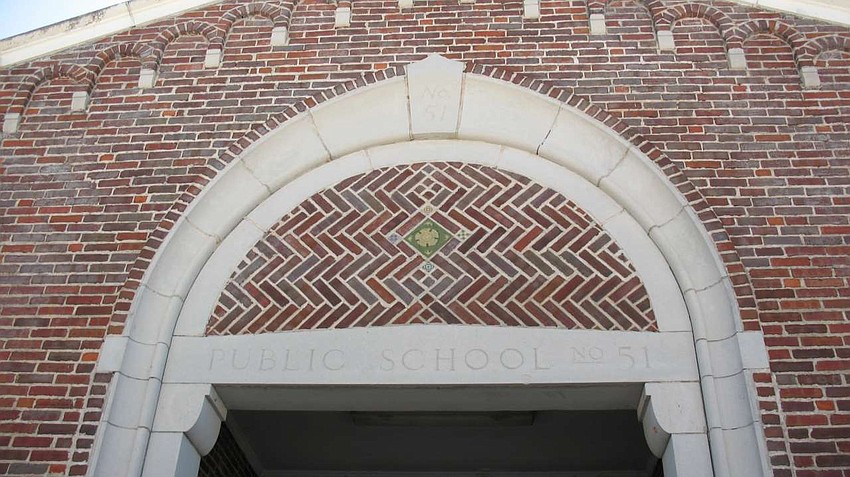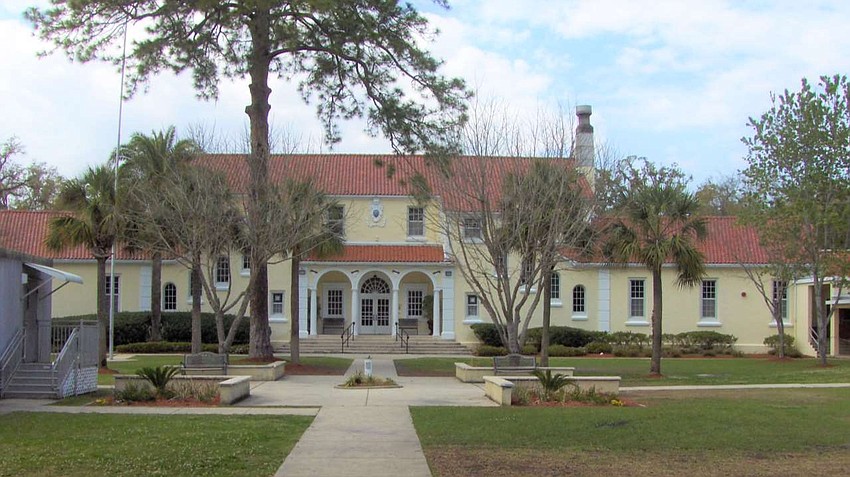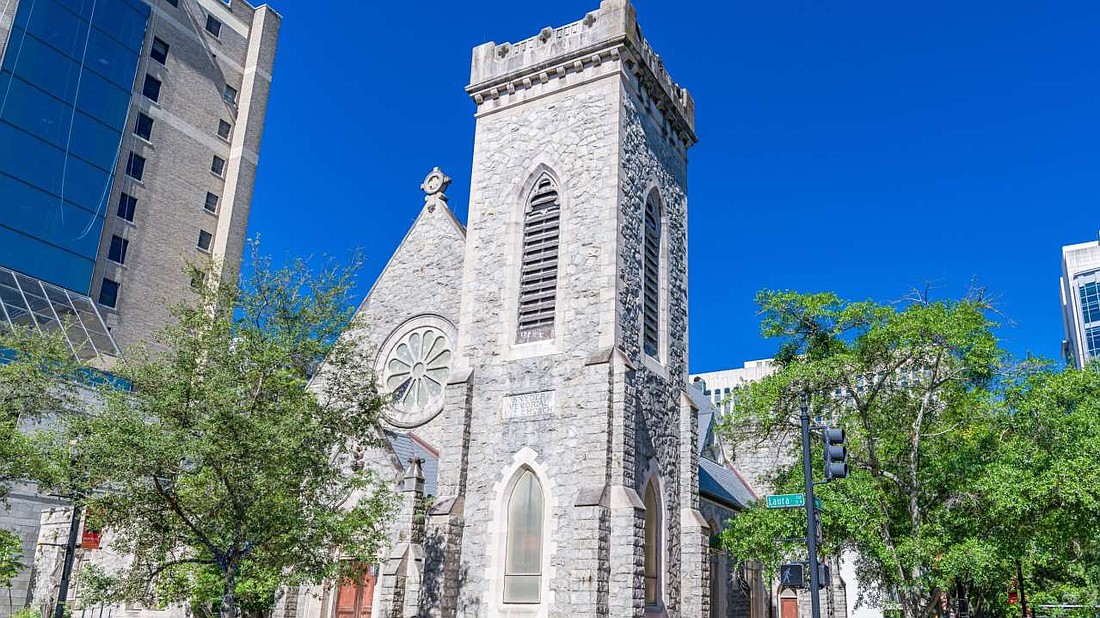
In observance of National Historic Preservation Month in May, the Jacksonville Historical Society released its annual list of Jacksonville’s Most Endangered Buildings.
“Historic sites and properties matter to Jacksonville’s people. When historic buildings such as the 99-year-old Ford Motor Assembly Plant building are demolished, we erase another part of the culture, history and life stories that form our Jacksonville,” society CEO Alan Bliss said in a news release.
“Historic places lend authenticity to their surroundings, making us all more invested as citizens. In addition, data proves that historic preservation adds value by strengthening economic development. Recognizing this, the Jacksonville Historical Society advocates for preservation through its annual Endangered Historic Properties list,” Bliss said.
The members of the 2023 Historic Sites Committee are Chairman William Bishop, an architect with Akel Logan Shafer and a Jacksonville Historical Society board member; David Chauncey and Ed Booth, attorneys and former board chairmen; Wayne Wood, historian; Brian Bush, vice president at the Tom Bush Family of Dealerships; and Amy Palmer, director of grants administration for the Cultural Council of Greater Jacksonville.
Below is the list of Jacksonville’s endangered historic properties 2023. You can also download a PDF of Most Endangered Buildings here.
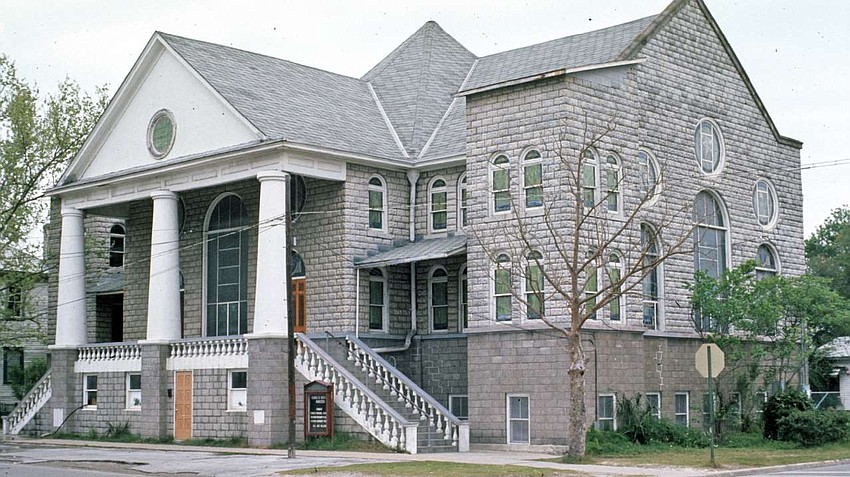
841 Franklin St.
The first sanctuary of Mount Olive A.M.E. Church was a small wooden building constructed on this site in 1887.
By 1920 the congregation had outgrown the original structure. The building committee chose plans drawn by Richard L. Brown, Jacksonville’s first Black architect.
Brown designed an eclectic building of concrete blocks, coarse textured on the basement level, rough-cut to simulate quarry stone on the upper two stories.
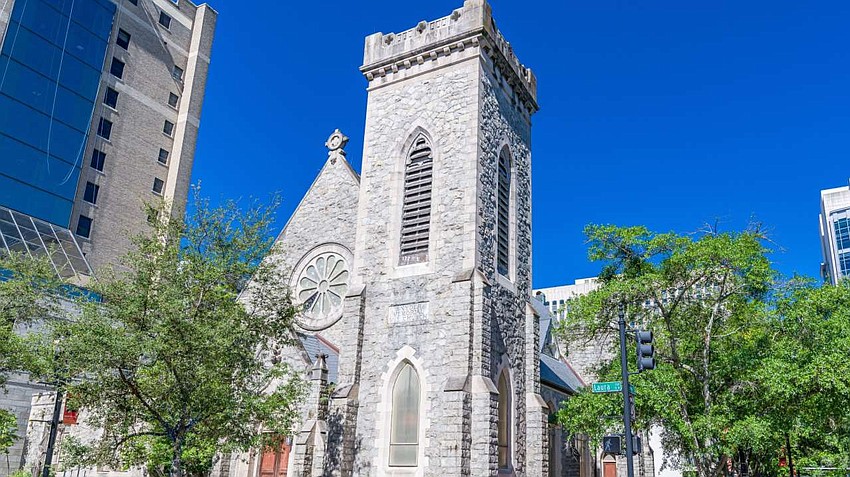
226 N. Laura St.
Originally known as Trinity Methodist Episcopal Church and built in 1902-03, Snyder Memorial was one of the first churches to be rebuilt after the Great Fire of 1901.
Designed by architect J.H.W. Hawkins, its exterior features carved stone and stained-glass windows.
It is owned by the city of Jacksonville.
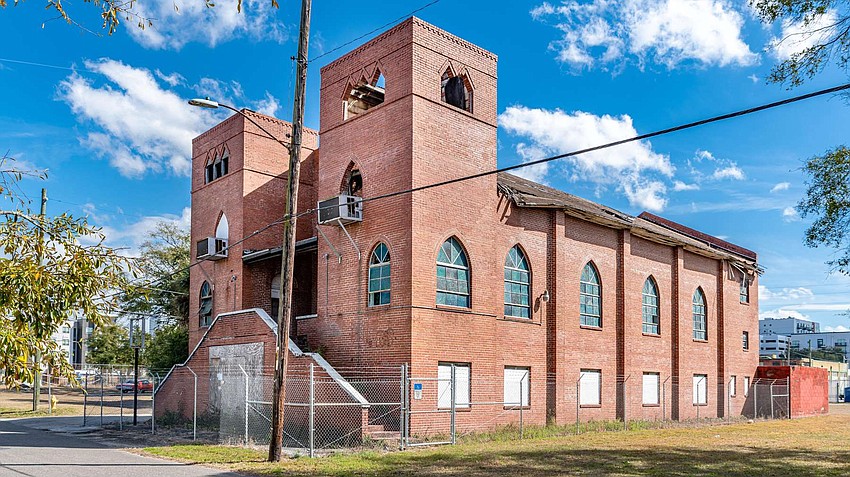
301 Spruce St.
Mount Calvary Baptist Church began in the Brooklyn neighborhood in 1892 with a one-story wooden building on this site.
The building was unchanged for 50 years when the church’s ninth pastor, Reverend William Hill, arrived in 1942.
Hill envisioned a grand building and asked Black architect James Edward Hutchins to design the new church.
Completed in 1949, this Gothic Revival brick sanctuary served the congregation another 50 years, until it moved from Brooklyn to a new location in 1999.
Vacant since, this is the largest remaining building from Brooklyn’s historic Black community.

25 Florida 13
Designed by famed Jacksonville architect Robert C. Broward, Wesley Manor was the largest commission of his career.
The structure is an example of the midcentury modern style.
A St. Johns County Planned Unit Development from 2015 calls for the demolition and replacement of nearly all of the Broward structures.
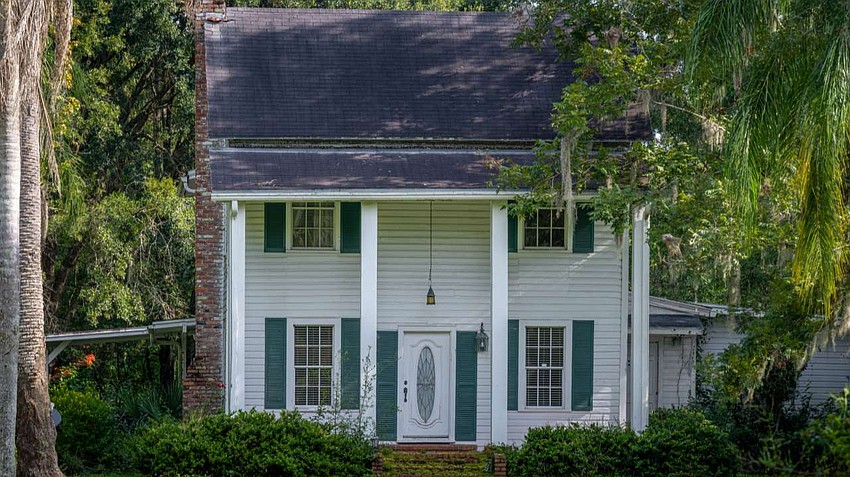
3323 Loretto Road
The Fleming Bowden residence is on property currently being rezoned for a subdivision. The Mandarin Historical Society has been negotiating with the developer to save the historic two-story original portion of the house.
The developers have not ruled out moving the house to a location across Loretto Road where that property owner has expressed an interest in receiving the home.
Plan B would be to move the home to a lot near the front of the subdivision and offer it for sale.
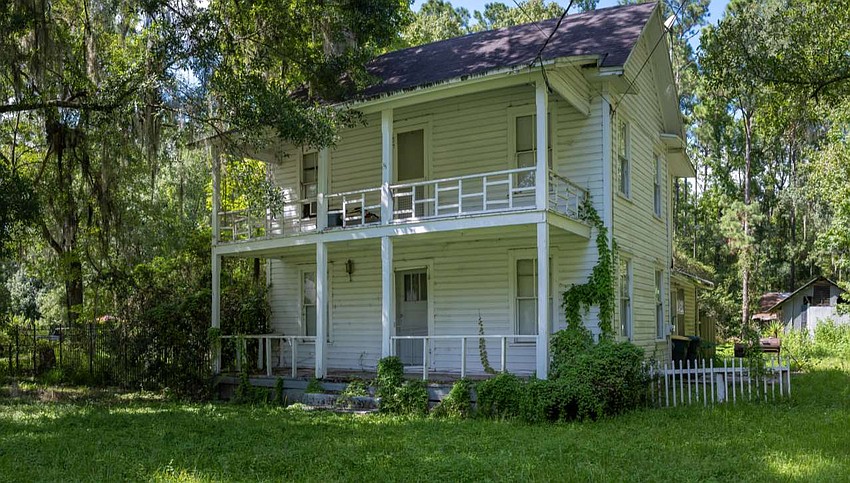
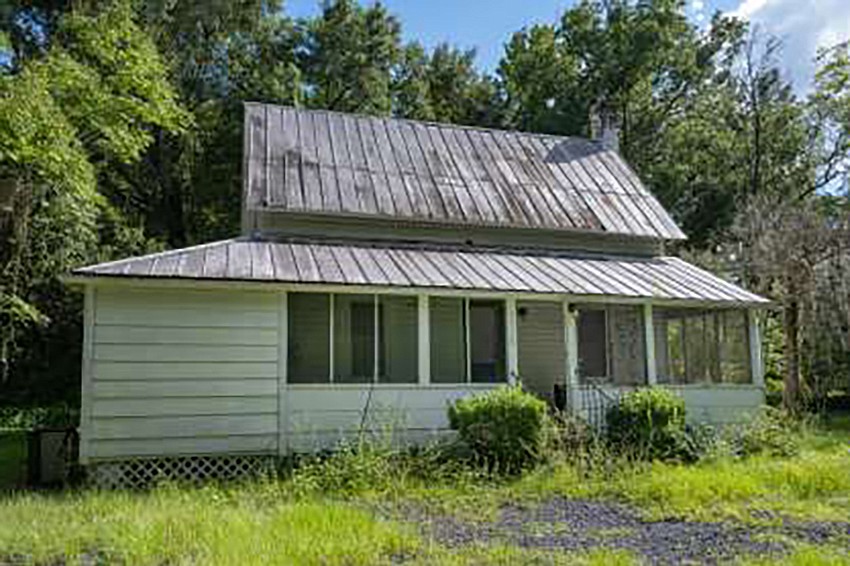
3301 and 3318 Fairbanks Road
These two homes are within a proposed development and, when rezoning is approved, the buildings will be lost. The homes would be impossible to move, since Kennedy Lane, the access to Loretto Road, is barely one car width wide.
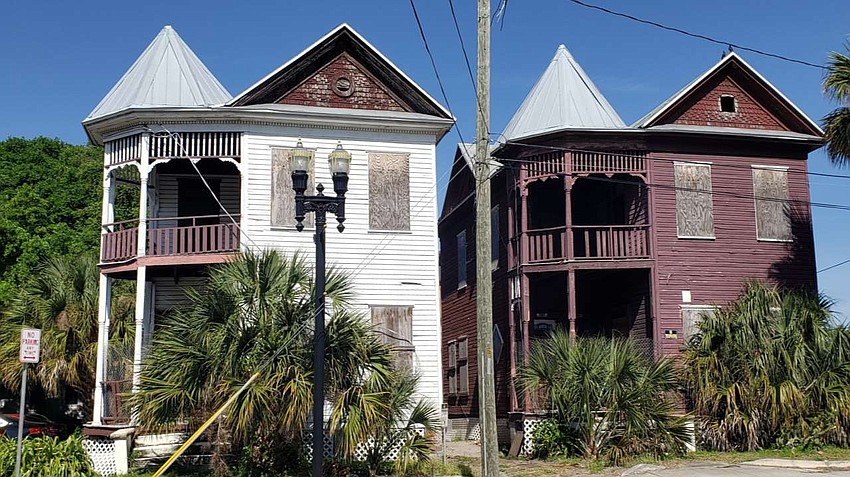
316 and 320 Jefferson St.
These two-story twin duplexes were built in 1906.
Demonstrating the influence of the Queen Anne style, the angled balconies and octagonal cupolas and gable roofs with decorative shingles turned ordinary frame buildings into charming structures at the turn of the 20th century.
The buildings are owned by the Clara White Mission.
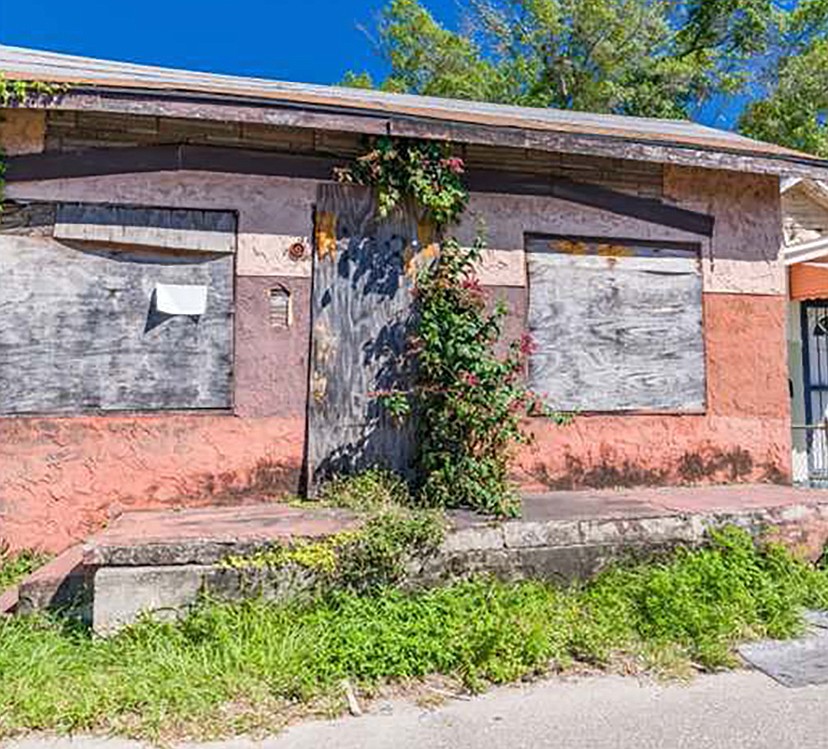
328 Chelsea St.
A contingent of Black Union soldiers came to Jacksonville in 1864 during the town’s fourth occupation of the Civil War. Some of the veterans remained or returned to live in the Brooklyn neighborhood.
This is the last of numerous wooden cottages constructed after the war, providing a link with Jacksonville’s Reconstruction era.
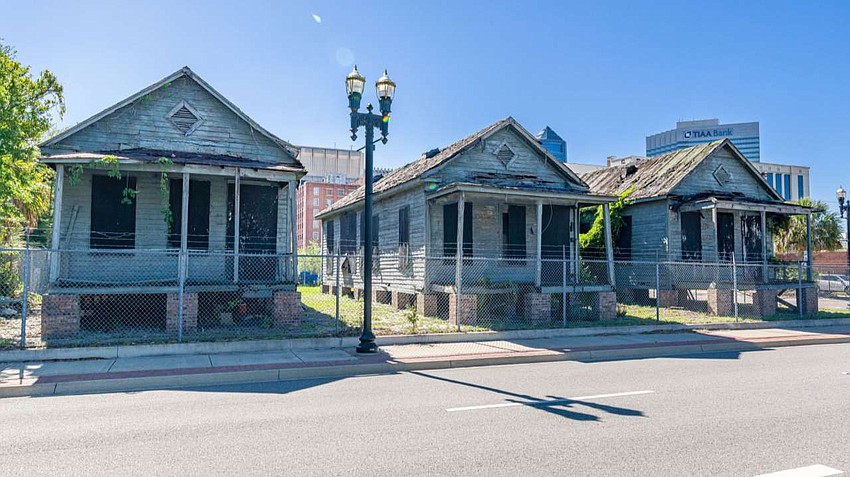
Jefferson Street
These three houses, built in 1901, represent the Folk Victorian architectural style. Working people lived in these homes in which one could shoot a shotgun straight down the long interior hallway and out the front door.
The city spent more than $100,000 to move the houses from Lee Street to Jefferson Street. The city set aside $250,000 to rehabilitate at least one of the houses with restoration work beginning in early 2023.
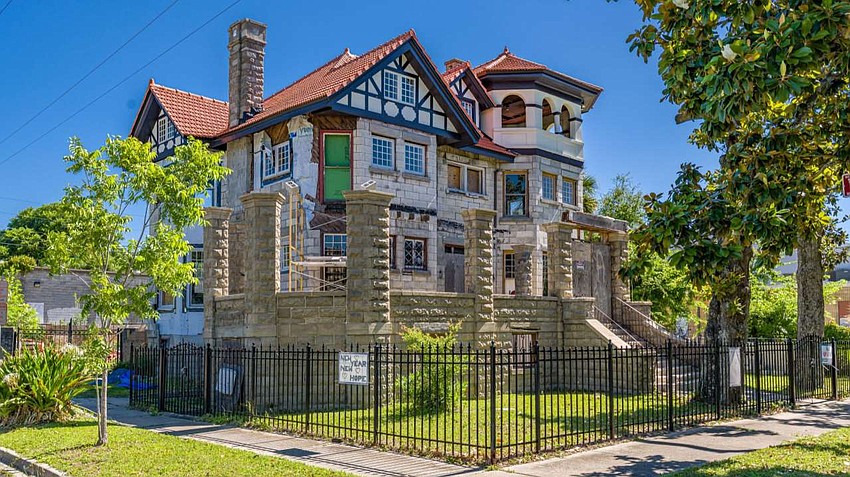
245 W. Third St.
Dr. Horace Drew was the first owner and occupant of this house built about 1909.
The eclectic design borrows elements from the Tudor Revival, Queen Anne and Spanish Colonial Revival styles.
A nonprofit began restoring the mansion overlooking Klutho Park, but little work has been done for several years.
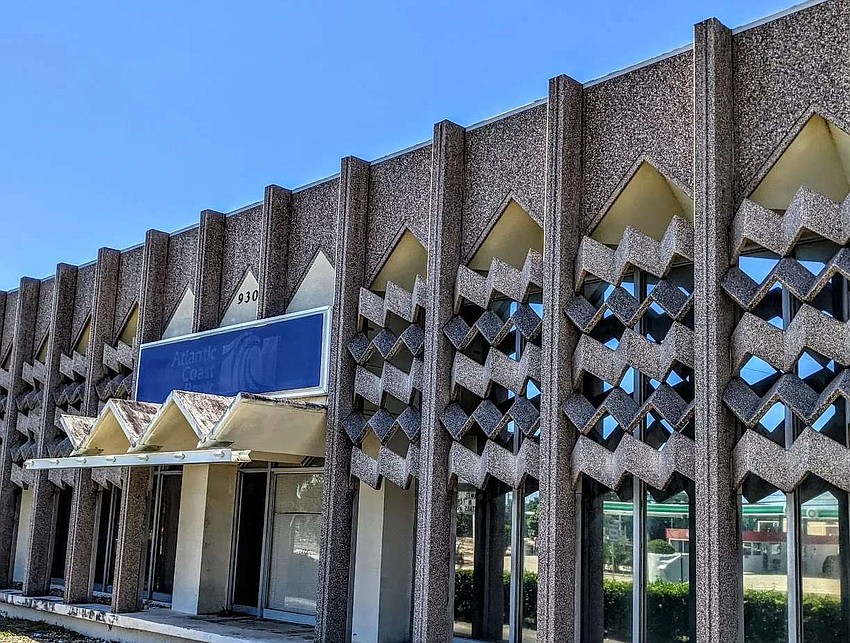
930 University Blvd. N.
This bank was built in 1961 and is one of the last buildings designed by Edwin T. Reeder, a Miami-based architect.
Known for its midcentury modern style, its stone surfaces resemble a series of waves.
An application is being presented by the Jacksonville Historical Society and Old Arlington Inc. to the city Historic Preservation Commission for the building’s designation as a local historic landmark.
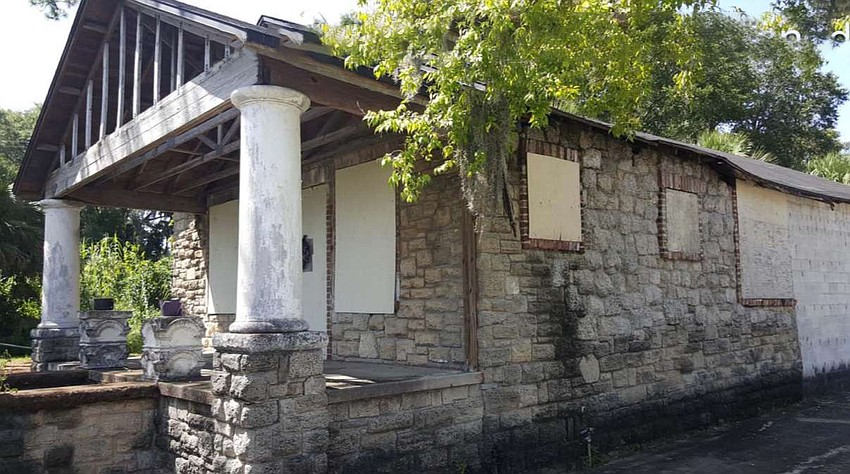
4850 Moncrief Road
Built in 1938 as a residence/museum in the bungalow architectural style, the building included two adjacent columns with Corinthian capitals.
In 1993 the Jacksonville Historic Preservation Commission found that the property met two of the seven National Register criteria for landmarking: That it was associated with a person or persons who were significant in the development of the city, state or nation – in this case, Ms. Eartha Mary Magdalene White; and also its suitability for preservation or restoration.
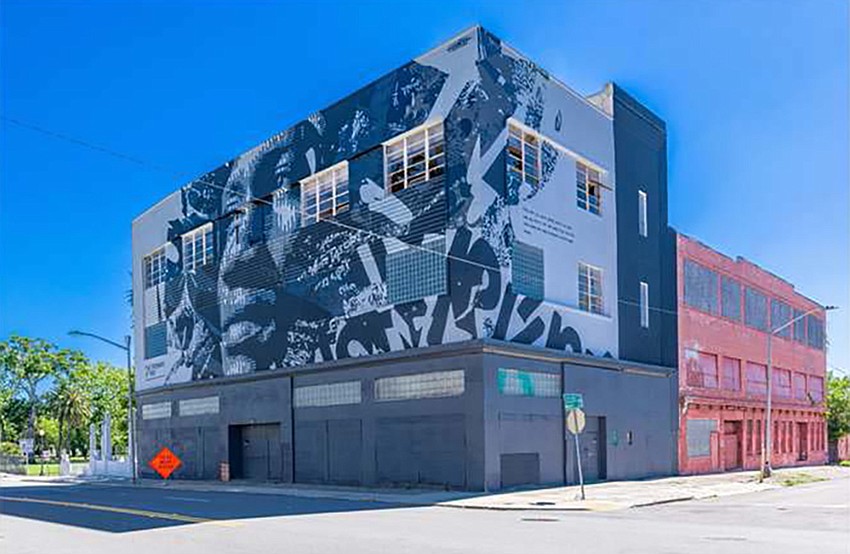
937 N. Main St.
Built in 1912, the Prairie-style building was designed by architect Henry J. Klutho for Claude Nolan, who started his Cadillac dealership in 1907.
In addition to founding the oldest automobile business in Jacksonville, Nolan is credited with originating the idea of selling automobiles on installments in 1910, a practice that was soon adopted by the entire automotive industry.
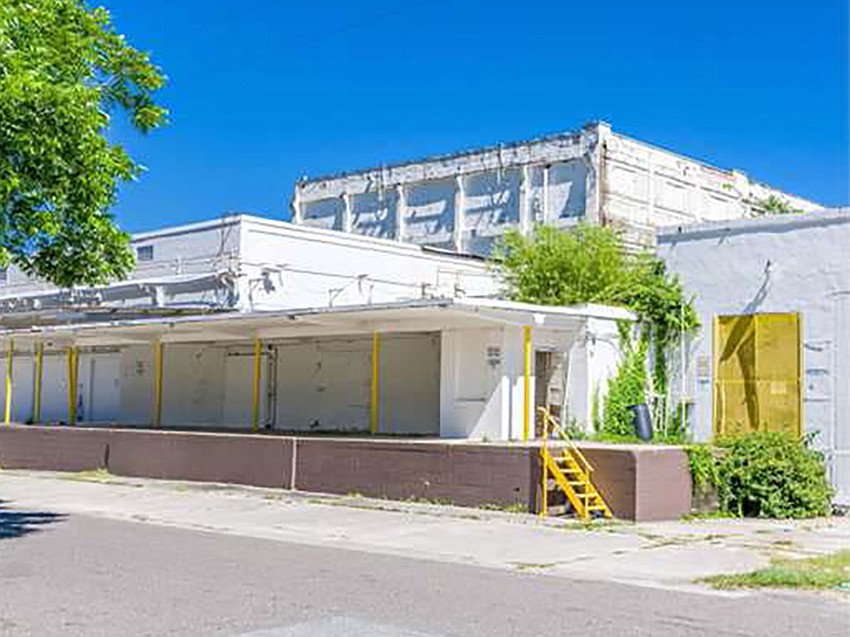
1429 W. 16th St.
In 1913, William Ostner, a brewer from St. Louis, moved to Jacksonville to start his own brewery at West 16th Street near Myrtle Street.
It was the second brewery opened in the state, and the popularity of Ostner’s beer resulted in the expansion of the manufacturing facility over the years.
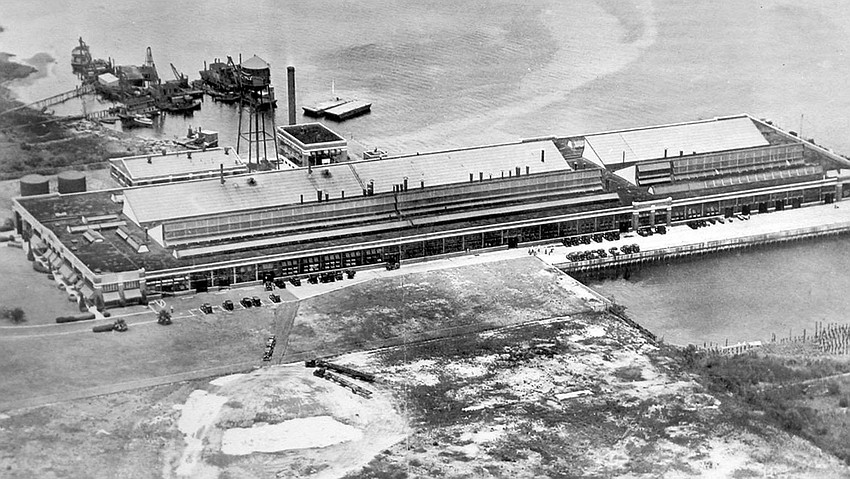
Wambolt Street at the St. Johns River
Built in 1924, the Ford Motor Co.’s assembly plant is on a long quay out into the river and is supported by 8,000 piles.
It is one of more than 1,000 buildings designed for Henry Ford by Albert Kahn, an internationally recognized industrial architect.
The Ford Motor Co. occupied the site until the late 1960s.
The property was sold in 2022 and is expected to be demolished.
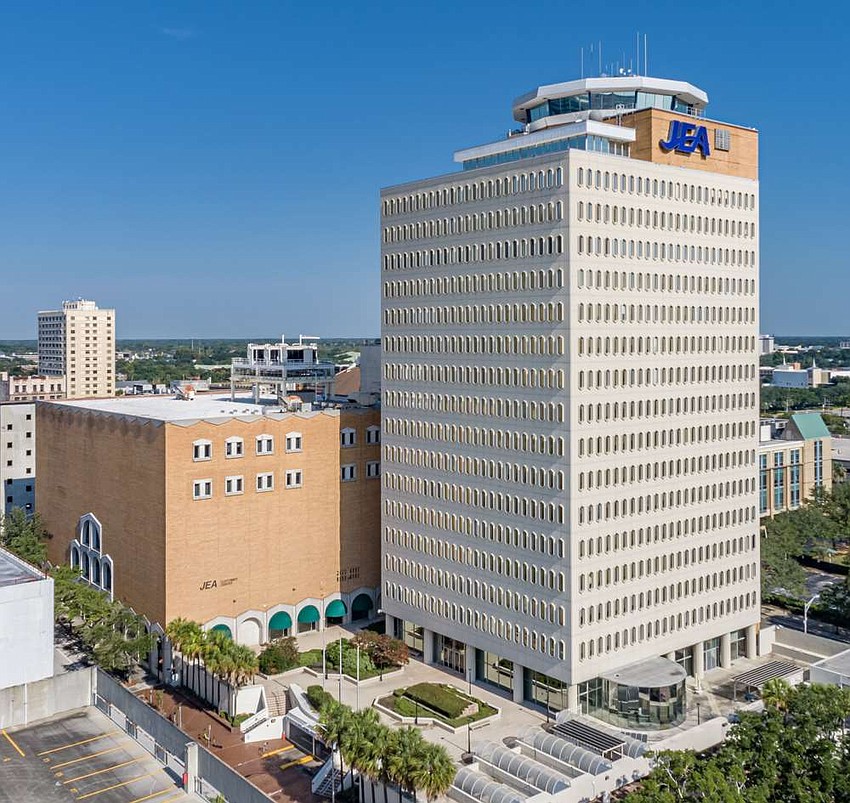
21 W. Church St.
One of the masterpieces of Downtown’s midcentury modern architecture, it was built in 1963 and designed by Ketchum and Sharp, a New York architectural firm.
The original major tenant was the Universal Marion
Co. of Miami, which owned two Florida newspapers. Ivey’s department store occupied much of the two lower floors.
The building is listed on the National Register of Historic Places and is considered a contributing property in the Downtown Jacksonville Historic District.
JEA recently moved into its new headquarters and plans to put the West Church Street structure on the market.
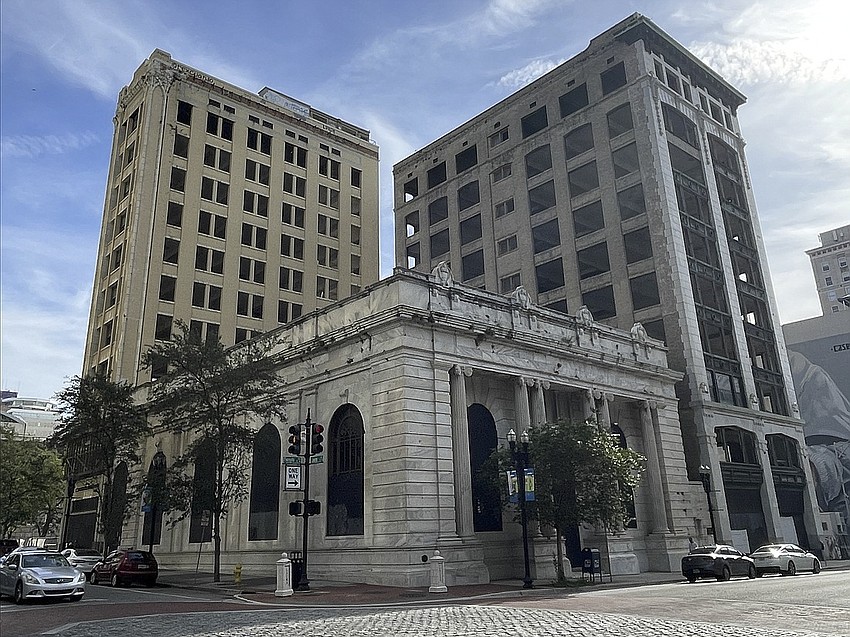
Forsyth and Laura streets
The Laura Street Trio includes two “skyscrapers” – the Florida Life Building and the Bisbee Building – and the Old Florida National Bank (or Marble Bank) building.
The Marble Bank building was designed by architect Edwin H. Glidden in the Classical Revival style and built in 1902.
The Bisbee Building was constructed in 1908-09, designed by Henry J. Klutho in the Prairie style.
The 11-story Florida Life Building also was designed by Klutho and opened in 1912.
The city bought the Trio in 2002, then in 2011 the Atkins Group began renovations. The developer is seeking more funds from the city to complete the project.
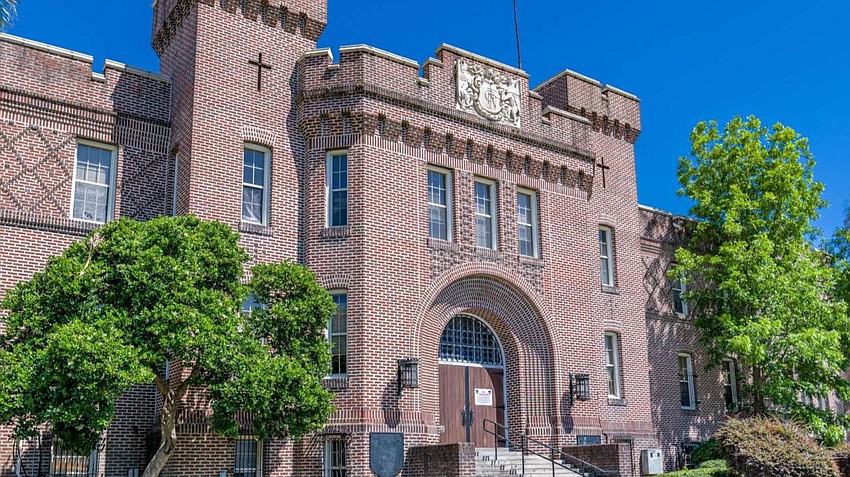
851 N. Market St.
Completed in 1916, the armory for local National Guard troops was designed by architects Talley & Summer.
In 1973, the building became the city’s Parks & Recreation Department. In 2010, the department relocated to the Ed Ball Building.
The Downtown Investment Authority issued a request for proposal seeking redevelopment ideas.
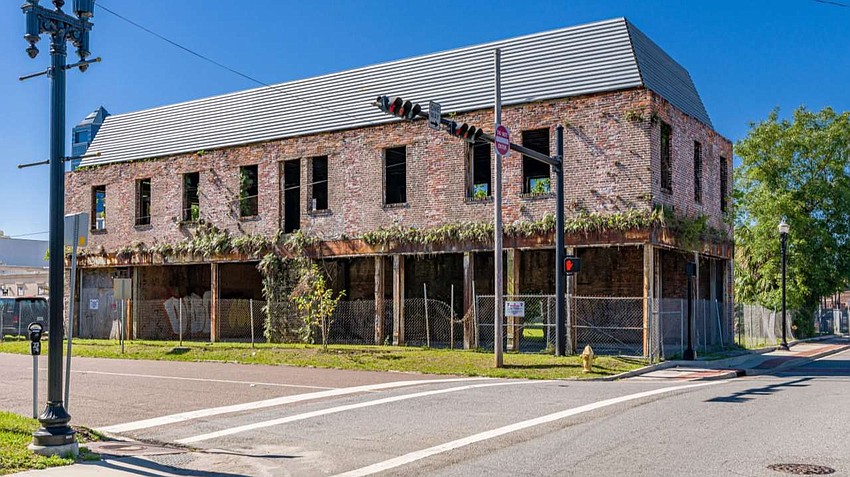
644 W. Ashley St.
Sebastian Genovar constructed this building around 1895 to house his grocery business and later a saloon.
Wynn’s Hotel opened in the building about 1931. It was a favorite lodging place for visiting entertainers including Louis Armstrong, Billie Holiday, Dizzy Gillespie and Ray Charles.
The building, owned by the city, is a significant structure from before the 1901 fire.
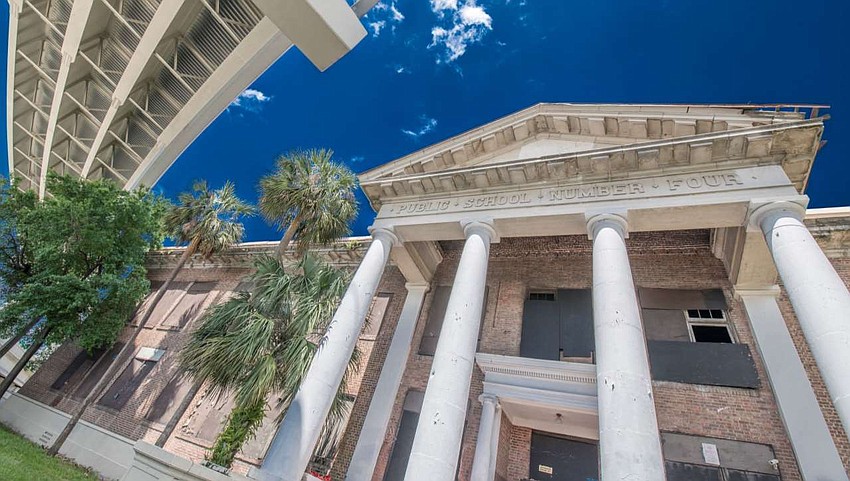
1011 Peninsular Place
Built in 1917 and designed by architect Rutledge Holmes, Public School No. 4 overlooked Riverside Park before construction of the Interstate 95/Interstate 10 interchange isolated it.
The dominant architectural feature of the school is a Neoclassical pedimented portico supported by Doric columns at the entrance.
Vacant since the 1970s, the building has been threatened by demolition many times even though it has been declared a historic landmark.
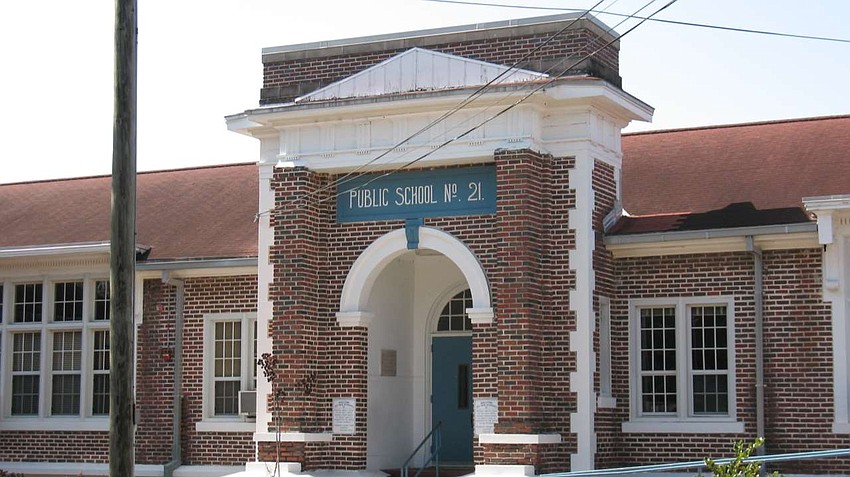
• Annie R Morgan Elementary School, 964 St. Clair St.
• Brentwood Elementary School, 3750 Springfield Blvd.
• Henry F. Kite Elementary School, 9430 Lem Turner Road
• Whitehouse Elementary School, 11160 General Ave.
• Ortega Elementary School, 4010 Baltic St.
