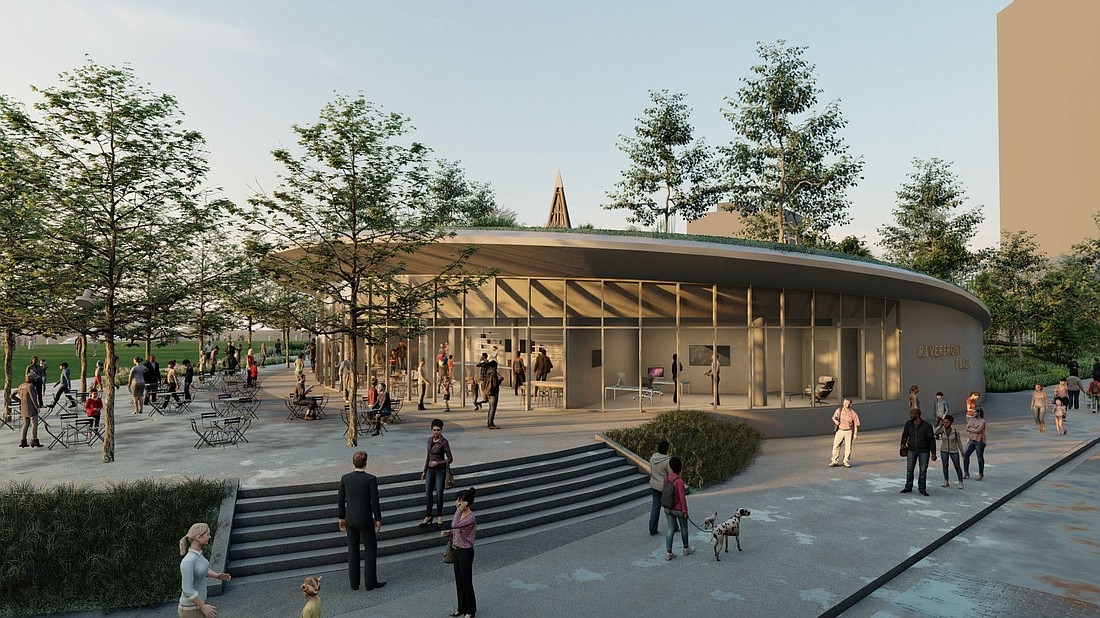
The JAX Chamber announced Feb. 20 that its board of directors voted unanimously to support a planned restaurant that is part of the Riverfront Plaza park development in Downtown Jacksonville.
The 7-acre park is under construction at the former Jacksonville Landing site along the St. Johns River. The first phase is planned for completion in late 2025.
“To fully activate the waterfront, cities must have a variety of things for people to do,” JAX Chamber Chair Mark Bennett said in a news release. “A restaurant with outdoor seating inside a massive riverfront park is an important amenity that should continue to be part of this plan.”
Subscribe today. Cancel anytime.