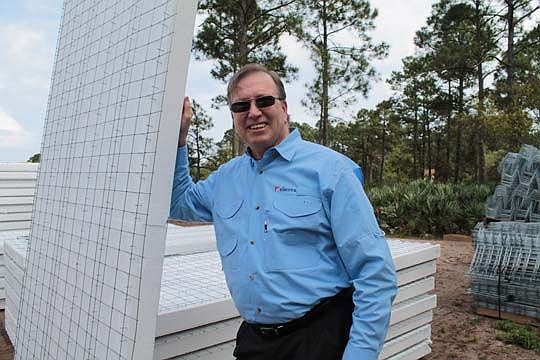
Lee Arsenault has been looking for better ways to build a home for 30 years.
“I’m a construction geek,” said Arsenault, the president of New Leaf Construction. “I love doing things that are better and I love making things that last longer.”
So it makes sense that Arsenault would be the first builder in Northeast Florida to build homes using structural concrete-insulated panel components, or SCIPs.
An SCIP is a lightweight panel of foam surrounded by wire mesh that is faced on both sides with concrete during installation. Hurricane-resistant, energy-efficient and waterproof, SCIP construction has been used for more than 40 years in Europe and Latin America, but is new in this area.
As general contractor for national homebuilder elecora, Arsenault will include an SCIP home as one of the options in Madeira, a master-planned community near St. Augustine.
The introduction of SCIP to the market also kicks off Durabild Solutions Inc., a Westside firm that will supply the components and provide installation services to residential and commercial builders in the Jacksonville area.
Jim Arsenault, a former business developer for commercial construction and brother of Lee Arsenault, is president of Durabild.
“I think people, especially engineering-types, are going to fall in love with this,” he said. “It’s a house that will last forever.”
The lightweight SCIP panel is made up of an expanded polystyrene core, sandwiched between two layers of galvanized steel wire mesh. At the jobsite, a high-strength 4,000-per-square-inch mortar is sprayed onto each side of the panels to create concrete walls, slabs and roofs.
It creates a tight building envelope, which means homes can use a smaller A/C system and utility bills are lower. It also creates an almost monolithic structure.
Lee Arsenault, like most homebuilders, constructs wood-frame houses. But the homes need re-caulking and painting at regular intervals. Without maintenance, water intrusion will undermine the structure.
Arsenault has been interested in SCIP since 2000. When it comes to performance, two images stick in his mind.
The first is a photo he saw of an SCIP home where the ground underneath the front end had eroded for a distance of about six feet. The slab didn’t crack.
The other is a video of an air-cannon test with two-by-fours shot at an SCIP wall at 35 miles per hour. The concrete shattered at the outside point of impact, but the boards didn’t go through.
The SCIP panels cost $2-$6 per square foot before concrete is added, depending on the thickness used.
“Typically we are a little bit more expensive than conventional building,” said Scott Miller of Gulf Concrete Technology, which manufactures the panels. “But, with the right design, it can be very competitive to standard construction.”
That’s because SCIPs, once the concrete is sprayed, produce a finished wall system. It’s not necessary to sheathe the outside or add another finish material to the inside. It works like a masonry wall.
Cost and style are two factors Lee Arsenault will study when he builds his first SCIP home in Madeira.
“We think the cost will be close to concrete block, but we’d like it to be closer to wood framing,” he said.
If it’s within $10,000 of other types of construction, Arsenault thinks the market will support it.
For the model, Arsenault will stick with a concrete finish on the outside, but he will add a drywall finish on the inside, something he admits will boost costs.
Concrete interior finishes were prevalent in the 1950s, he said. It was an old-school finish that lent easily to plastering or other types of finishes added later. But, Arsenault doesn’t know if consumers will accept it today.
“It’s always the dilemma in building — how to make things that are affordable, but durable,” he said. “It seems we’re always fighting that battle.”
(904) 356-2466
Where do plumbing, electric go?
SCIP panels are finished with concrete, inside and out. So how do builders install the plumbing and electrical?
It happens first, before the concrete is poured. Using a propane torch, the contractor melts a channel into the inner wall of insulation. He installs piping and electrical conduit, then pours the form.
What systems compare to SCIP?
Builders may have already heard of Structural Insulated Panels (SIPs) and Insulated Concrete Forms (ICFs).
The first one, SIP, is a panel of foam sandwiched between two sheets of oriented strand board. The second, ICFs, are foam blocks that look like oversized Lego’s. After building the structure, the contractor pours concrete inside the blocks.
All three methods will build a house with a tight envelop – which increases energy efficiency.
SIPs and SCIP’s are both modular, for quick construction. ICF’s and SCIP’s offer sound proofing and hurricane resistance.
Both SIPs and ICFs need to be clad with another material on the outside and sheathed on the inside, whereas with SCIPs, the extra material is optional.
What’s the R value of SCIP construction?
Testing has not yet been completed to determine an R value for Gulf Concrete Technology’s SCIP system, said Scott Miller, a company consultant. The insulating properties vary depending on the foam thickness selected.
A company brochure, citing a National Research Council of Canada study, says panels with a finished thickness of 4 inches and a 2-inch thick polystyrene core provides an R-value similar to that of a brick wall 25 inches thick.