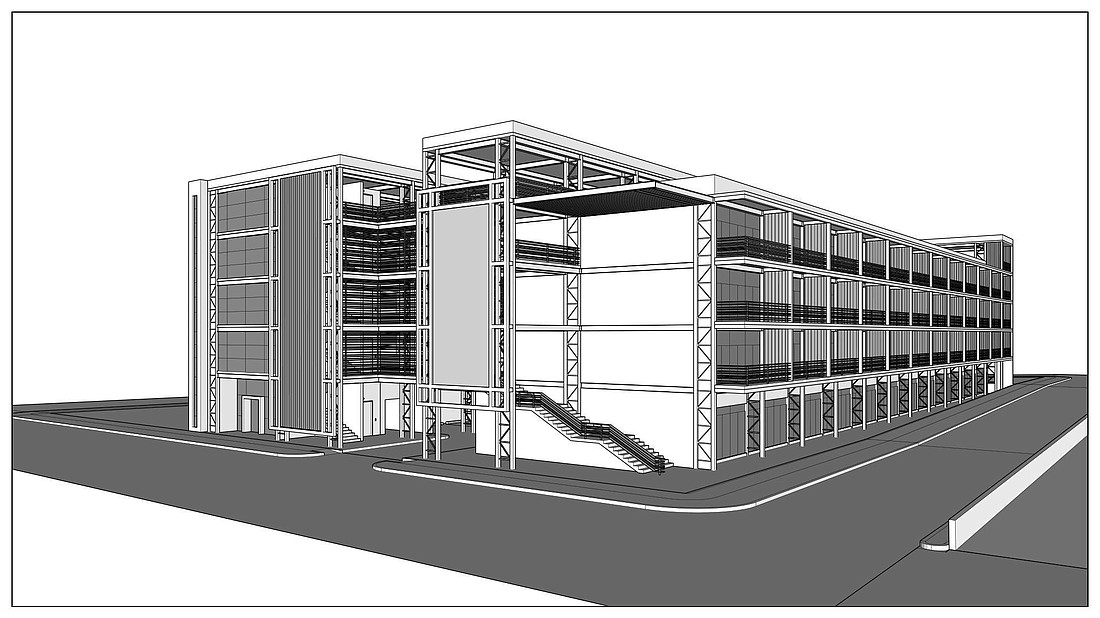
Designs for a $5.6 million multifamily housing project in the Cathedral District, with ground floor art studios and a four-floor art gallery, received conceptual approval from the Downtown Development Review Board.
Project developer Rafael Caldera released additional details about the project at the DDRB meeting Tuesday, including a possible rooftop dog park, outdoor murals and an exterior “green wall” with vertical landscaping to mask stairwells from street view.
The development, spearheaded by ARKET LLC subsidiary 527 Duval Street LLC., is on .75 acres at northeast Duval and Washington street adjacent to the Hart Bridge on-ramp that leads to the Sports and Entertainment District to the south.
The developer said he hopes the 27,000 square feet of studio space and four-floor gallery will become an “art incubator,” operated by a yet-to-be-named Miami-based art foundation.
The design, according to Cyndy Trimmer, an attorney working with Caldera on the project, takes into account the current state of the surrounding properties. There is industrial to the north, vacant lots to the southwest and the Jacksonville Sheriff’s Office Community Transition Center to the east.
Natural lighting for the development’s 45 apartments will come from windows facing a center courtyard. The courtyard will be open to the public.
“We’re trying to create something different, recognizing you’re not going to get foot traffic coming in for restaurants, you’re not going to get anything that’s going to support the stuff you’re going to have on Laura and Adams (streets) Downtown,” Trimmer said. “We’re trying to create a live-workplace synergistic environment and also something that would be a destination that folks might want to come down to.”
Caldera’s project is the first evaluated by the DDRB under updated Downtown design and zoning overlay requirements approved by the City Council in May.
The project's designs comply with elevation and street right-of-way requirements, as well as no exposed hard-surface parking.
Council member Lori Boyer, who begins her new role as the Downtown Investment Authority CEO on July 1, spearheaded the overlay update. She noted that the project met one of her goals —it was submitted without any requests to deviate from the new code.
“I’m really honored that a project was designed consistent with the new guidelines that we came up with,” Boyer said. “We were hoping that it was going to be possible.”
The board was unanimous in its support for the project.
“It’s so lovely to have a project come to us that doesn’t need a deviation. ... I hope this sets a president for how we can work with these new regulations,” board member Brenna Durden said. “It’s fabulous in every single way. The art, the parking, the idea of having it open and minimal.”
The project will need final approval from the DDRB when they meet again in August to move forward According to the company’s application, ARKEST wants to begin construction no later than March 2020 and aims to complete the project by September 2021.