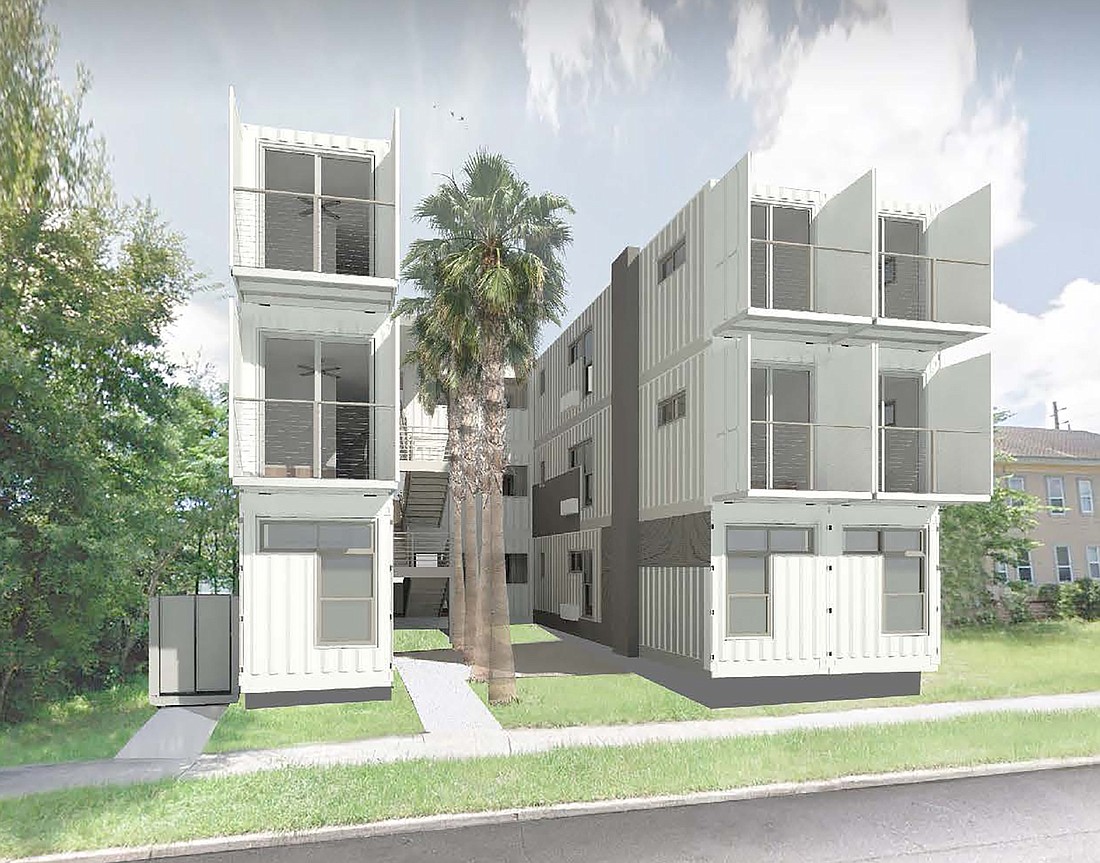
Livable shipping containers, a new option in Jacksonville, are heading Downtown.
JWB Real Estate Capital applied for a permit to build the Ashley Street Container Lofts, comprising 18 retrofitted shipping containers, in the Cathedral District.
“We are constructing the units off-site right now,” said JWB President Alex Sifakis by email July 29.
He estimates the project at more than $1.7 million, about $90,000 a unit.
Through Hoose A LLC, JWB owns the site at 412 E. Ashley St. The city issued a foundation permit March 18.
JWB proposes to retrofit the shipping containers into 320-square-foot apartments among three stories.
Rent would be $700-$800 a month.
JWB will start the leasing process in November.
“We have had interest from a wide mix of potential residents – young, old, higher income, lower income – we are really looking forward to adding a new property Downtown that will add to Downtown’s diverse urban fabric,” Sifakis said.
Each unit will have full appliances, including a washer-dryer; granite counters; and high-end light and plumbing fixtures.
ShayCore Enterprises Inc. is the contractor for the $25,000 foundation and the $1.5 million construction project.
Fisher Koppenhafer Architecture Interior Design is the architect.
Sifakis said six units should be on-site in a few months and the project completed in the first quarter of 2021.
He called it “a very complicated project.”
Sifakis said his group had to find “the right fit” with an engineer and contractor.
“And the plans have to be exact,” he said. “They have had countless revisions.”
He said the specificity is necessary.
“When you are manufacturing in a facility, and shipping the units to the site, there is a lot less tolerance for site changes.”
Sifakis said the containers were locally sourced and are being assembled at ShayCore’s facility.
The Downtown Development Review Board approved the final designs.
Plans call for the west exterior wall of the apartments to feature a mural. There will be a courtyard-patio area between the containers and bike racks.
Sifakis said for accessibility compliance, the first-floor units have bathrooms at the end of the unit, so there are no balconies on those.