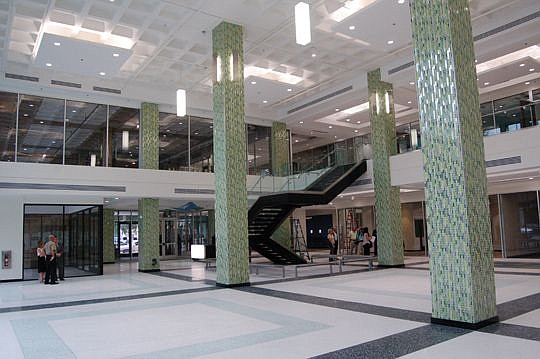
The Jessie Ball duPont Center Downtown along Adams, Forsyth and Ocean streets is nearly complete.
The former Haydon Burns Public Library has been transformed into a 90,000-square-foot, three-story Class-A office building leased exclusively to nonprofit and philanthropic organizations.
Bookshelves and help desks have been replaced by offices, meeting and seminar rooms. The facility features the latest trends in office design such as communal break rooms with full kitchens, a co-working area and Wi-Fi throughout the building.
Purchased by the Jessie Ball duPont Fund in 2013 for $2.2 million, more than $20 million in renovations and improvements began Jan. 16, 2014.
The concept behind the project is to offer office space at about half of the market rate to allow nonprofit tenants to devote as much of their financial resources as possible to their missions.
The focal point of the first floor is the Grand Salon. The space will be used by tenants and also available for private functions.
Fund spokeswoman Mary Kress Littlepage said the $12.25 per square foot rent will cover the direct cost of operating and maintaining the building. Rental income will go into a reserve fund for ongoing maintenance.
In the center of the salon is a new “floating staircase” that reflects the late architect Taylor Hardwick’s original 1964 design, with improvements.
“The first one had some (building) code issues. We’re more safety conscious than they were 50 years ago,” said Will Morris, principal architect for KBJ Architects, and one of the designers of the renovation.
The rooftop lawn area and the garden along Forsyth Street are irrigated with captured rain water that is stored in a 2,000 gallon cistern. High-efficiency lighting fixtures and windows were installed throughout the building.
Much of the space will be shared, including break rooms and a central copier room to reduce the cost for each tenant. Littlepage said a Tenant Advisory Committee, similar to a homeowner’s association, will be established.
“That will help us live together in harmony,” she said.
A grand opening celebration will be scheduled in late June, but the first tenants already are beginning to occupy their new offices. All tenants will be working at their new address by November.
@DRMaxDowntown
(904) 356-2466