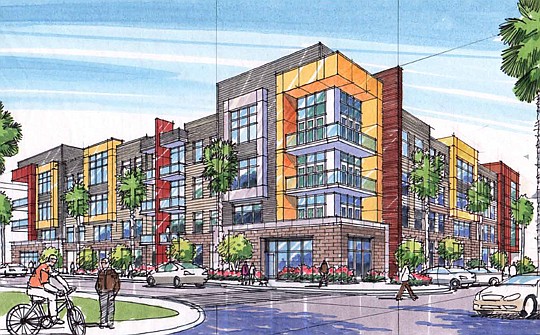
A new design for the Riverside Park residential development Downtown was granted conceptual approval Thursday, a design dubbed by one member of the approving board as a "huge improvement."
The Downtown Development Review Board, part of the City Office of Economic Development, granted conceptual approval April 5, 2012, for a "carriage house" design for the project, but the design submitted Thursday lacks such a feature. The new design represents a different site plan and design for the three- and four-story buildings in the Downtown development.
The design moves the buildings to the property lines along the street and increased the number of units from 283 to 310.
Architect Jason Shepard, principal of Atlanta-based Dwell Design Studio, said the new concept presents a "more urban design."
"This is a huge improvement. The carriage houses were a compromise," said board member Chris Flagg.
Michael Blair, managing director of Pollack Shores Real Estate Group, the property manager, said the new design fits the needs of the development's target market.
"Our renters are Generation Y. They were born since 1980," he said.
"What we saw today is very exciting," said board chairman Tim Miller.
Riverside Park includes a 65,000-square-foot commercial retail element, which was presented by J.J. Connors, president of Chestnut Hill Investments, representing Fuqua Development, also based in Atlanta. Fuqua is the developer of the retail component of the project.
Connors said the site plan was developed for a national-chain grocer and drug store and restaurants with outdoor dining and drive-thru lanes.
When board members Flagg and Andy Sikes objected to the number of parking spaces in the design and their proximity to Riverside Avenue, Greer Scoggins, Fuqua director of construction, said the prospective grocery-store tenant requires parking because the brand will attract customers not only from the residential units adjacent to the retail center, but also from surrounding areas.
"To us, this is about the only plan that works," he said. "We can't change the constraints of a national grocer's requirements."
The board approved the conceptual design of the retail component with the condition that additional design information is presented at the board's next meeting, when application will be made for zoning variances to allow the drive-thru lanes.
Also approved Thursday was the conceptual design for a retail addition to the parking garage adjacent to the Aetna Building on the Southbank.
South Shore Group Partners LLC proposes adding 5,500 square feet of retail space to the garage at 841 Prudential Drive S. across from the main entrance to the Baptist Hospital campus.
Sikes said he was concerned about pedestrian traffic to and from the retail space being too close to the roadway, which is used by ambulances as a route to the hospitals' emergency room. He said pedestrians cross the street along the block instead of at crosswalks.
Board member Carol Worsham said a pedestrian barrier might be added to the design before final approval.
Flagg said more color could be added to the design to make it "more separate" from the garage.
Miller said he supports the addition of retail space at multilevel parking facilities.
"Anything we can do to hide a garage," he said.
The board is scheduled to meet at 2 p.m. May 2 in the Lynwood Roberts Room at City Hall.
(904) 356-2466
Facebook.com/jaxdailyrecord