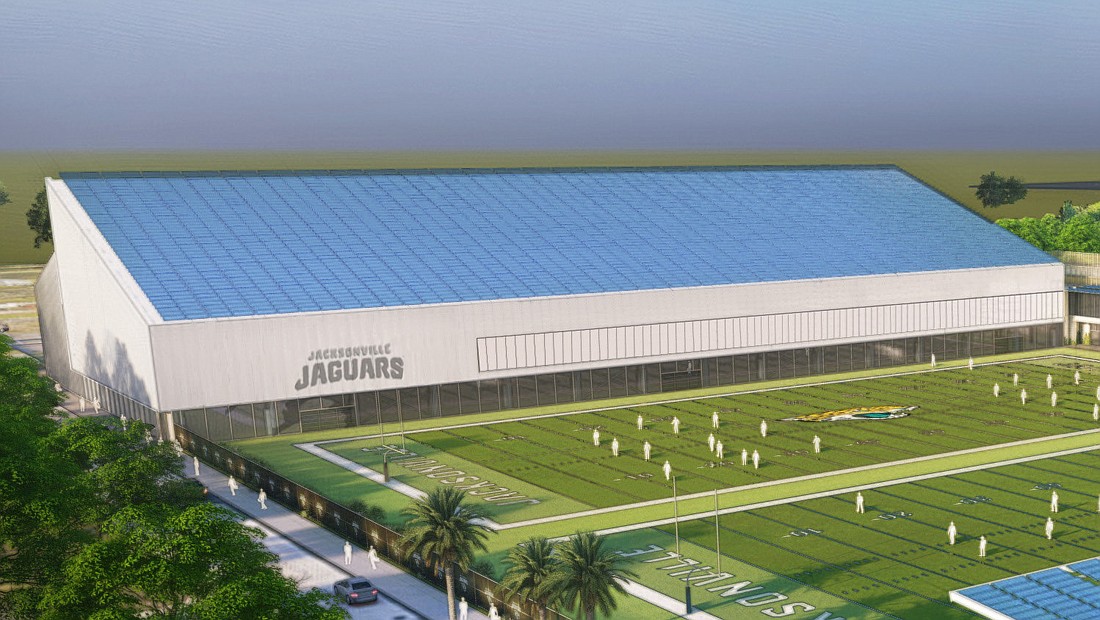
The Downtown Development Review Board unanimously granted conceptual approval Aug. 12 for a new Jacksonville Jaguars practice facility and final approval for a music venue and lounge along East Bay Street.
The Jaguars propose a 127,087-square-foot building adjacent to TIAA Bank Field with team offices, equipment and training rooms; an indoor practice field; two outdoor grass fields with about 2,300 bleacher seats; a team merchandise store; and a public amenity area.
In its report published before the meeting, DDRB staff described the building as looking like an “airplane hangar.”
Attorney Cyndy Trimmer, a partner at Driver, McAfee, Hawthorne & Diebenow, representing the Jaguars, said the design team will work with staff to develop “architectural interest that will enhance the urban environment.”
Trimmer said the Jaguars are working with the Cultural Council of Greater Jacksonville to plan a mural that will wrap around three sides of the building, which she described as “tasteful public art.”
The side of the building without the mural will be a green wall with live plants, she said.
Solar panels will be installed on the building’s roof and the designers will apply for LEED Gold certification from the U.S. Green Building Council, Trimmer said.
City Council is considering legislation to borrow no more than $60 million to pay for the city’s portion of the $120 million project.
The Jaguars would be responsible for construction and cover any cost overruns. The team and city would split any savings if the project is delivered under budget.
The city would own the facility and lease it to the team.
323 E. Bay Street
The DDRB approved the final design for 323 E Bay Street RE LLC’s project to renovate a vacant two-story building at 323 E. Bay St. into a music venue and lounge with a 2,250-square-foot open-air rooftop bar.
Architect John Allmand, principal of JAA Architects, said that after conceptual approval was granted Feb. 11, the facade of the structure along East Bay Street was redesigned with clear glass to meet city Historic Preservation Commission standards and to meet requirements of the Americans with Disabilities Act.
The building, between Live Bar Seafood and Justice Pub, is a contributing structure to the Downtown Jacksonville Historic District recognized by the National Park Service but is not designated historic.
In addition, the ground floor of the building was redesigned to allow the expected 800-1,000 patrons a way to exit the building into the alley behind the structure.
Allmand said permits for the project are being processed.
“We’re well into the construction documents. We should be wrapped up in a month or two,” he said.