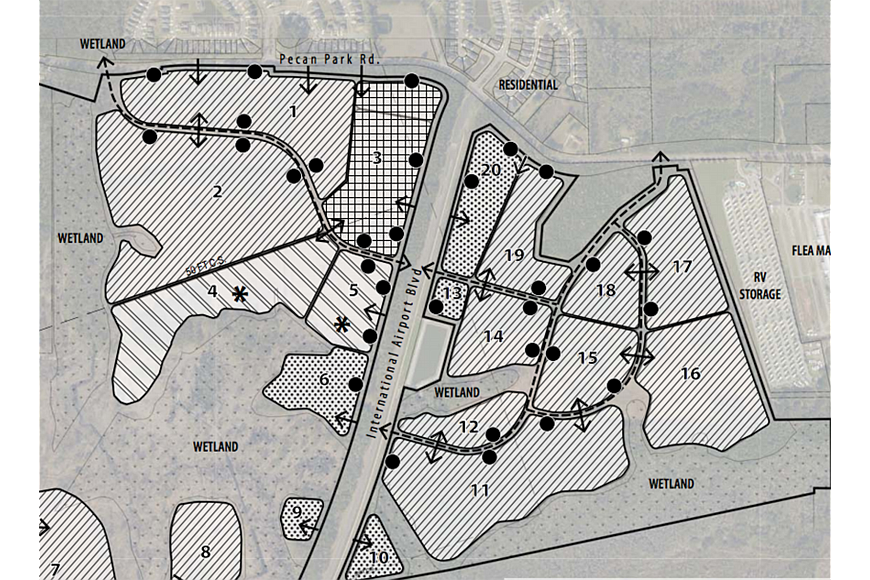
The Jacksonville Planning Commission on Nov. 19 unanimously recommended approval to rezone land for JAX Commerce Center, the Jacksonville Aviation Authority’s proposed 2,000-acre mixed-use development near Jacksonville International Airport.
JAA wants to rezone the 2,014 acres for a planned unit development to include commercial, flex industrial, hotel and specialty entertainment.
The Land Use and Zoning Committee is scheduled to hear Ordinance 2020-0658 on Dec. 1.
While there are no immediate plans to build, the rezoning prepares the land for appropriate future development, said JAA Director of External Affairs Michael Stewart.
The goal would be eventually to lease the land to developers, who could build only in accordance with the zoning.
Those developments would need to be compatible with the nearby airport, meaning they wouldn’t draw heavy traffic to the area.
“The JAA is not going to be developing any nonaeronautical properties on our property,” Stewart said. “This is an effort to make it a little easier in the process when development will start to take place.”
According to the PUD written description filed with the Council, JAA plans for 472,500 square feet of office space, 5,311,660 square feet of light industrial space, 1,107,850 square feet of commercial, retail and service uses and 516 hotel rooms.
“While the very nature of airports limits certain types of land uses in and around them, other land uses are particularly conducive to sitting in the airport environment,” the PUD description says.
“These include uses which support light industrial/warehousing and commercial activities.”
The development is designed in two phases.
Phase one from 2020-27 comprises 255,000 square feet of office space, 2,870,370 square feet of light industrial, 791,140 square feet of retail use and 516 hotel rooms.
Phase two is 2028-38 and would include the remaining 217,500 square feet of office space, 2,441,290 square feet of light industrial use and 316,710 square feet of retail space.
Prosser Inc. is the project architect, planner and engineer.
The commerce centers are near the Pecan Park Road Amazon.com fulfillment and distribution center, along with several other warehouse facilities.
Stewart said development at the commerce centers would be similar to those facilities.