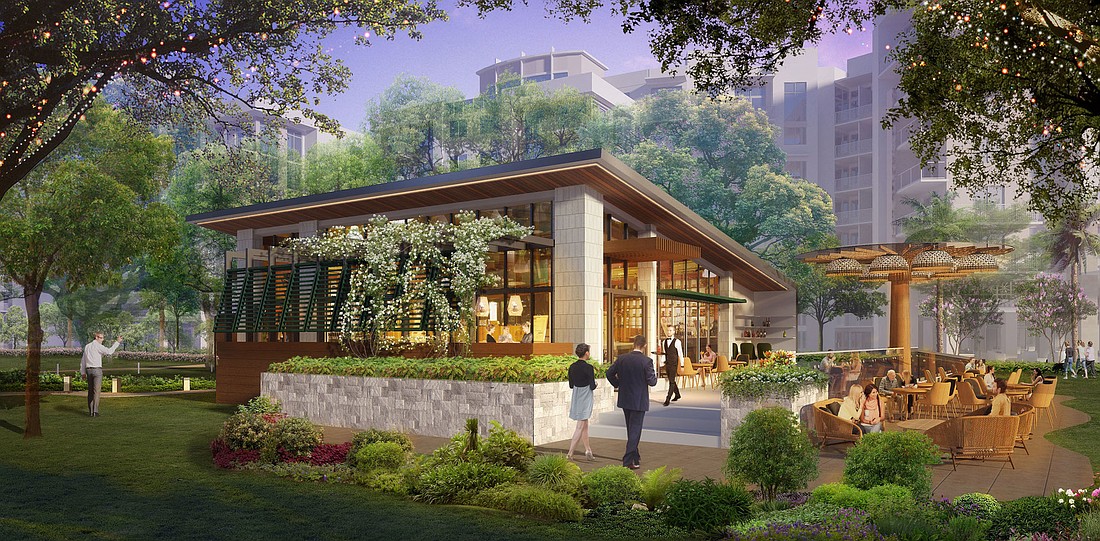
Related Group submitted designs to the city for the restaurant it agreed to build as part of its $99.16 million apartment community on the Downtown Jacksonville Southbank.
The Miami-based developer seeks conceptual approval for the restaurant design and final approval for the RD River City Brewery apartments at the May 13 Downtown Development Review Board meeting.
The 327-unit multifamily project and restaurant would replace River City Brewing Co. at 835 Museum Circle, west of Friendship Park.
A DDRB staff report and renderings released May 6 show a restaurant with 3,200 square feet of outdoor dining space, a 914-square-foot indoor dining area and 883 square feet for kitchen and storage. That totals 4,997 square feet.
However, the first line of the report calls the restaurant at Museum Circle Drive a 3,500-square-foot project.
Legislation and the proposed $18.27 million economic development agreement for the apartment project filed April 27 with City Council require Related Group to build a 5,000-square-foot restaurant.
Downtown Investment Authority Operations Manager Guy Parola said May 6 that Related Group’s restaurant plans and the staff report would reflect the agreement’s language before final DDRB approval.
If approved by Council, Related Group would receive a $500,000 grant to build the restaurant as part of a city incentives package.
The site plan shows the restaurant with an angled roof and terraced outdoor dining space overlooking Friendship Park.
“The restaurant is tucked between mature live oaks along with multiple overhangs and canopies that have been added to the building all of which provide shade and protection from the elements,” the report states.
In the report, officials said Related Group and project designer MSA Architects need to ensure the restaurant waiting area and main entry sidewalk are located on the private property and not the city park.
The apartments
DDRB staff recommends the board approve the restaurant and apartment designs, according to the agenda packet.
Related Group’s plan for the apartments includes an eight-story building with a 535-space parking garage.
The company redesigned the project in January after feedback from the board and DIA staff that it did not fit “contextually” along the St. Johns River.
Changes include pocket parks worked into the exterior, varying architectural design features in the windows and elevations and resident lounge terraces.
DIA staff said in April the design changes increased the cost of materials and boosted the project price by $6.84 million.
Despite pushback in March from the public and DDRB member Brenna Durden, the report says the project can exceed a maximum height limit in the city code for Downtown riverfront development.
The code allows developers to exceed the set height if the building’s width and volume are below a certain threshold.
“Staff understands and appreciates sentiments to maintain a static, absolute setback and height limitation from the river,” the report states.
“That sentiment cannot obscure the fact that the city has gained approximately 190 linear feet of riverfront and 2.8 acres of riverfront park” from the real estate deal.
The city owns the River City property, which is leased by Maritime Concepts.
Related Group plans to buy Maritime’s interest in the property and buy out the remaining 77 years of its long-term land lease with the city.
Once that deal is complete, the city plans to convey the property Related Group subsidiary RD River City Brewery LLC as part of the incentives package.
If the DDRB board approves the apartment design May 13, Related Group still will need its deal with Maritime to close and the public incentive package to pass before it can begin demolition of the existing River City Brewing Co. and break ground.
The Council Finance Committee likely will take the first vote on Ordinance 2021-0253, which would authorize the agreement, at its May 18 meeting.
The final Council approval could come May 25.
Related Group is asking for a $12.99 million Recapture Enhanced Value Grant, up from $11.9 million before the design changes.
In addition to the REV grant, the city incentives package includes $5.277 million in completion grants, city site infrastructure work and lease revenue loss.
That includes the restaurant completion grant and $500,000 to stabilize the soil for the apartment’s foundation.
The city also would rebuild a 29-slip public marina, relocate a boat fuel tank and repair a public boat ramp.