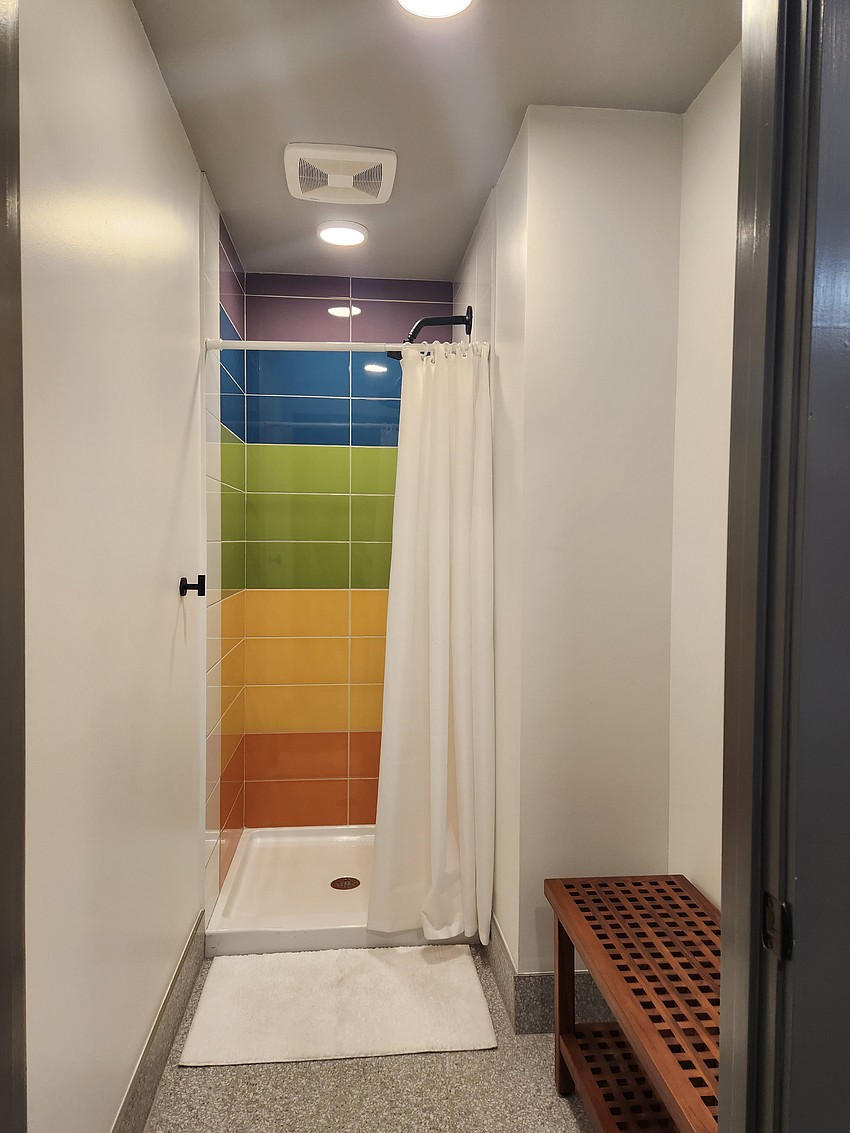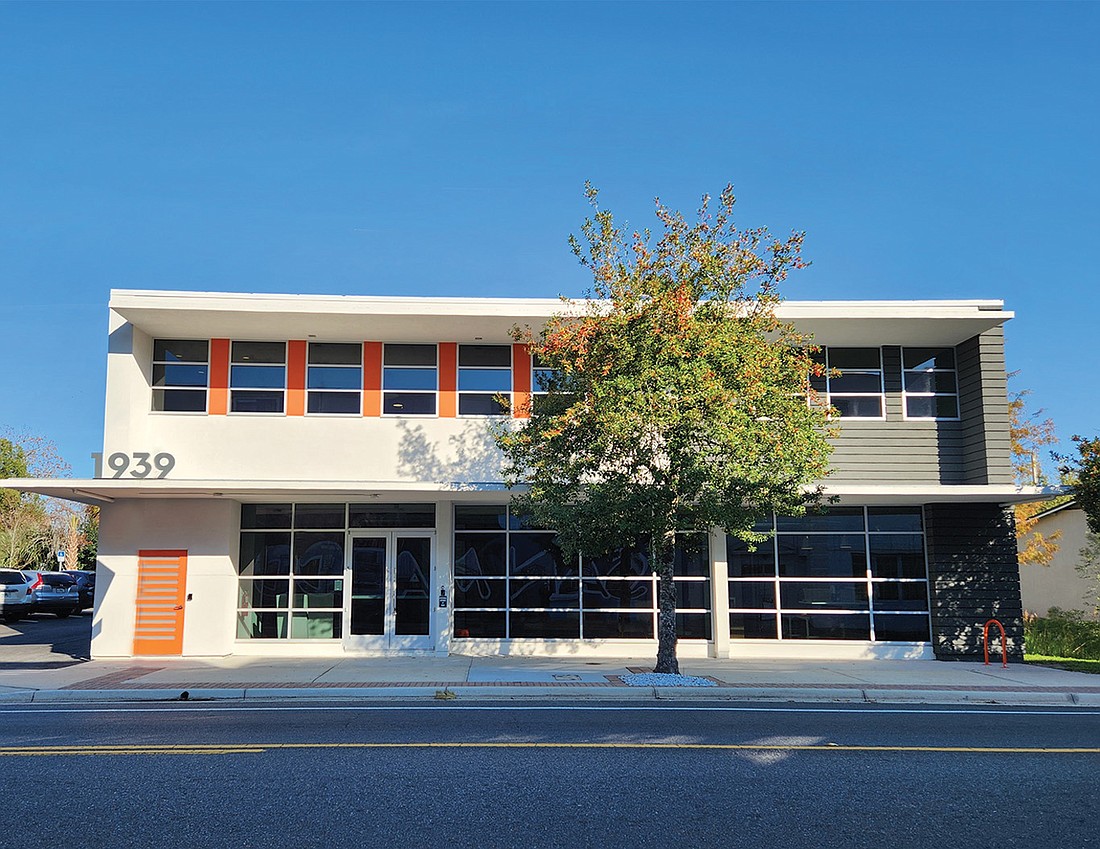
After more than a year of renovations, architecture firm Group 4 Design Inc. relocated into its new headquarters in San Marco.
The firm more than doubled its space at 1939 Hendricks Ave., moving from less than 4,000 square feet into about 8,100 square feet.
The two-story, 71-year-old building that was once a men’s bathhouse is less than a mile from the company’s previous headquarters at 1520 Prudential Drive, where Group 4 operated since 2012.
Having space for a growing staff is the biggest benefit, said Karie Kovacocy, principal architect and a founding principal of the Jacksonville-based architectural, planning and interiors firm.
There are other rewards as well, she said during a Feb. 13 tour of the headquarters.
That includes the location in a walkable neighborhood that puts employees in easy distance of restaurants and the new Publix Super Markets Inc. store, a welcoming response from nearby businesses and more parking space.
Group 4 has 37 parking spaces, compared with 12 at its previous headquarters.
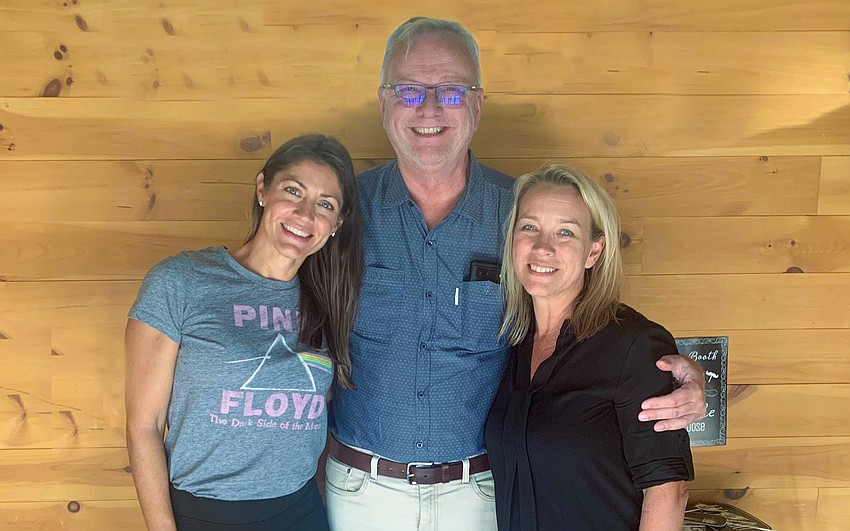
“Our biggest goal was to bring the building back to its midcentury modern glory,” Kovacocy said. “And we’ve done that.”
Group 4 “wanted to maintain the original integrity of the architecture,” she said.
Preserving the 12-inch shell of brick and clay blocks, concrete slab floors and original beams and columns helped accomplish that.
They kept the exterior openings to the building. The only opening created in the renovation is an exit door between the first and second floors in the back stairwell, she said.
There were no windows visible when the work began. They had all been boarded and covered with stucco.
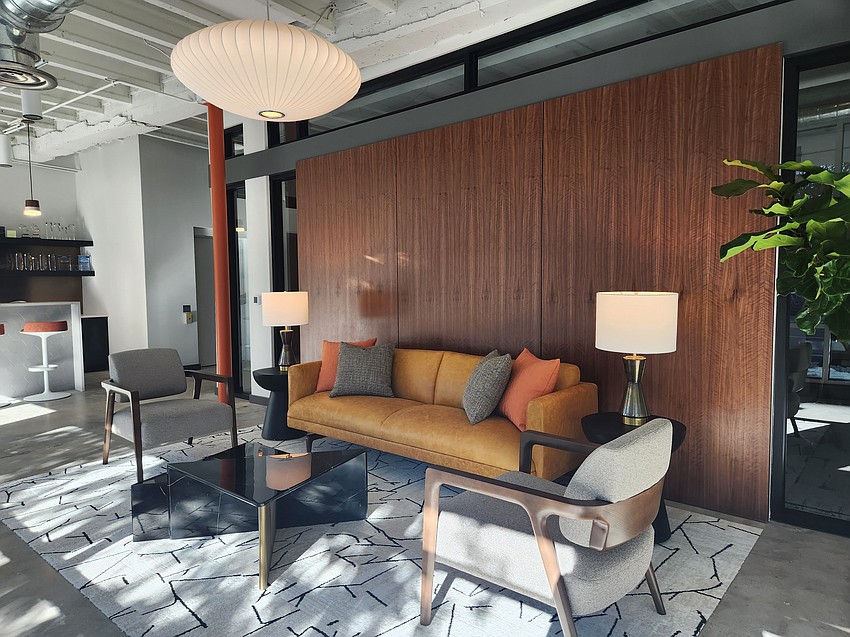
The windows have been restored and new glass installed, allowing natural light to flow in areas such as the two second-floor work studios. There is also a skylight.
Group 4 added about 800 square feet for bathrooms on the first and second floors near the back of the building.
Growing pains at Group 4
Group 4 said in November 2021 that it had outgrown its headquarters on Prudential Drive and would move to the Hendricks Avenue building, which is near northeast Atlantic Boulevard and not far from the southeast corner of the Publix-anchored East San Marco shopping center.
It would be the third move for the firm, Kovacocy said. Its first office was on Belfort Road in 2009, when the company formed. It moved Downtown to Bay Street and then to Prudential Drive on the Downtown Southbank.
The firm had 18 employees when it started at the Prudential Drive office. By the time it began contemplating a move, there were 35 employees, she said.
An opportunity
Developer Bill Ware said in January 2021 he intended to buy the Hendricks Avenue building and renovate it into Class A office space.
The city issued a permit Jan. 7, 2021, for Realco Recycling Co. Inc. to start partial demolition at the building slated for conversion into professional offices.
The permit called for Realco Recycling to gut the interior of the two-story main building and tear down a one-story structure that covered a pool and spa in the back of the property, according to the permit.
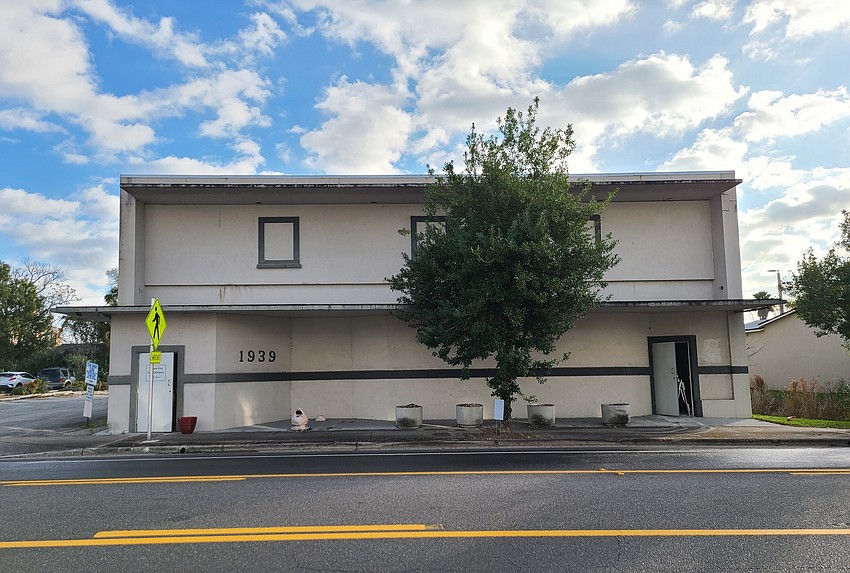
The Daily Record reported that Ware previously had the former bathhouse property under contract with Andy Allen and George Leone of Corner Lot Development Group. They intended to demolish the buildings for restaurant and office development and heard from prospective tenants.
“Then COVID hit and that created a problem for the restaurant industry and the interest we had went away,” Ware said in November 2020.
They terminated the contract and the property owners called Ware, saying they were receiving offers. Ware said he decided to contract it personally.
He approached Group 4 initially about being the architect and interior designer for the renovation, Kovacocy said. “We said, ‘How about we are the tenant?’”
The deal evolved, she said.
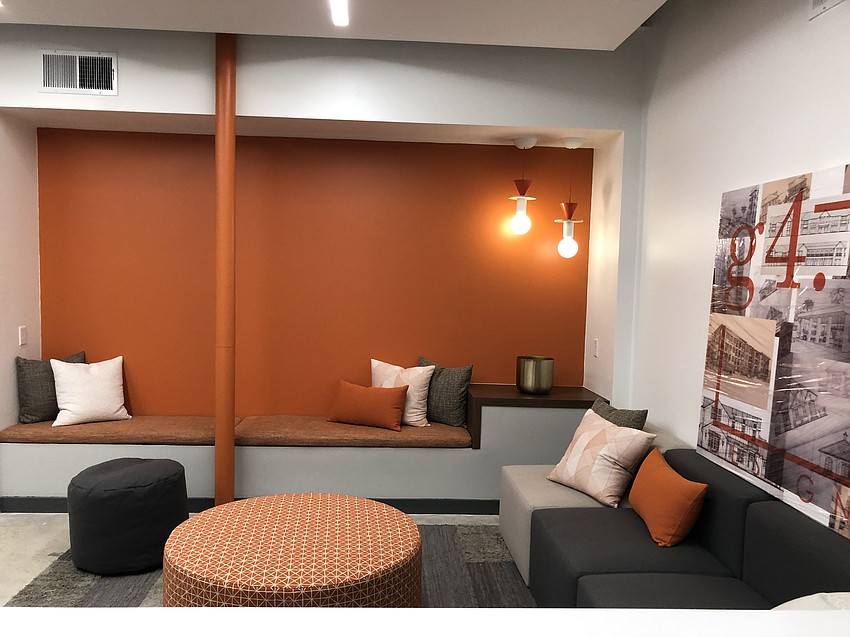
Group 4 principals and Ware, as Incipit of Florida LLC, bought the property for $1 million Nov. 18, 2021.
The construction permit listed the property owner as 1939 Hendricks LLC, which state records show comprises Ware and Group 4 principals Kovacocy, Leigh Gunn and Jamie Jaxon.
They are 50-50 partners in the property, which sits on about 3.3 acres. Ware is the developer.
Group 4 Design is occupying the building and leasing it as a tenant.
The property was owned by the Estate of Raymond P. Diemer and Joan Elizabeth Diemer.
City records show the main structure was built in 1952 for the branch office of the Peninsular Life Insurance Co.
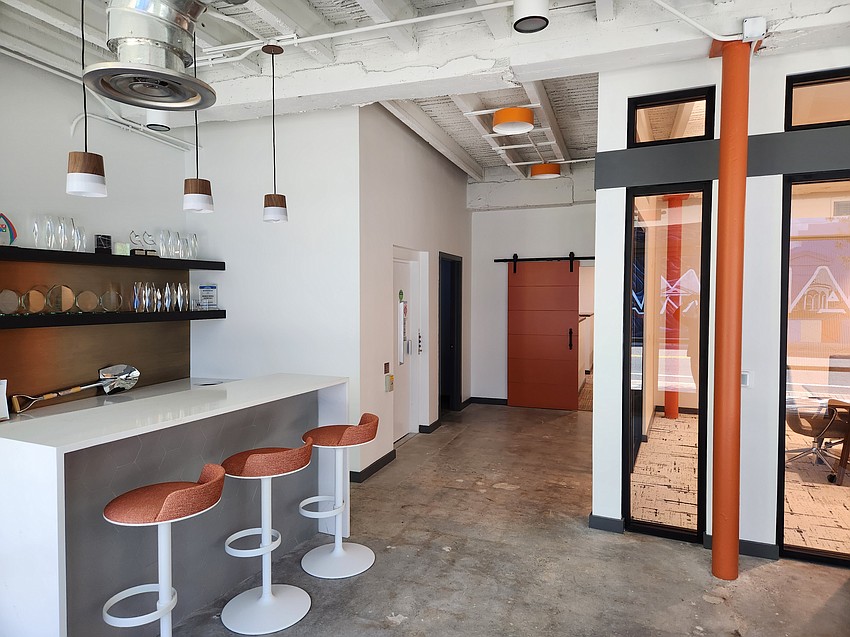
It became the Club Jacksonville Men’s club in the 1970s. It closed in early 2018, according to Adina Jarlsberg, marketing coordinator and graphics manager for Group 4.
The city issued a permit Nov. 10, 2021, for Urban Partners Construction LLC to renovate the two-story building at a cost of $1.5 million.
It was completed for about $1.8 million, Kovacocy said.
The new headquarters
At the time of the building’s purchase, the first floor was a maze of partitioned rooms, including steam rooms and saunas, she said.
Two years later, the entrance of the first floor of the building opens to a lobby referred to as “the living room” because of its relaxed, comfortable setting, Kovacocy said.
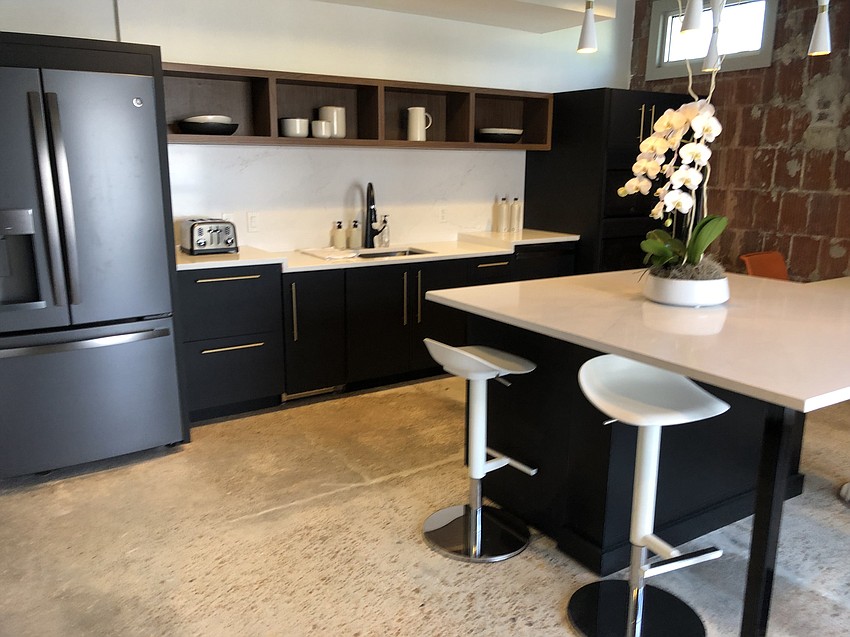
To the left, awards the firm has earned for projects are on display on wall shelves behind a counter.
The two main conference rooms are named to reflect Group 4 in evolutionary stages. “San Marco” is the largest, “Southbank” the second largest.
The first floor has additional workspace and a break room that was once a boiler room.
The second floor includes two work studios and an open conference room with a table that doubles for pingpong when workers want to relax and socialize at the end of a workday.
Both floors are designed with an open-office concept, encouraging collaboration and movement among Group 4 employees, Kovacocy said. Everyone has a laptop computer.
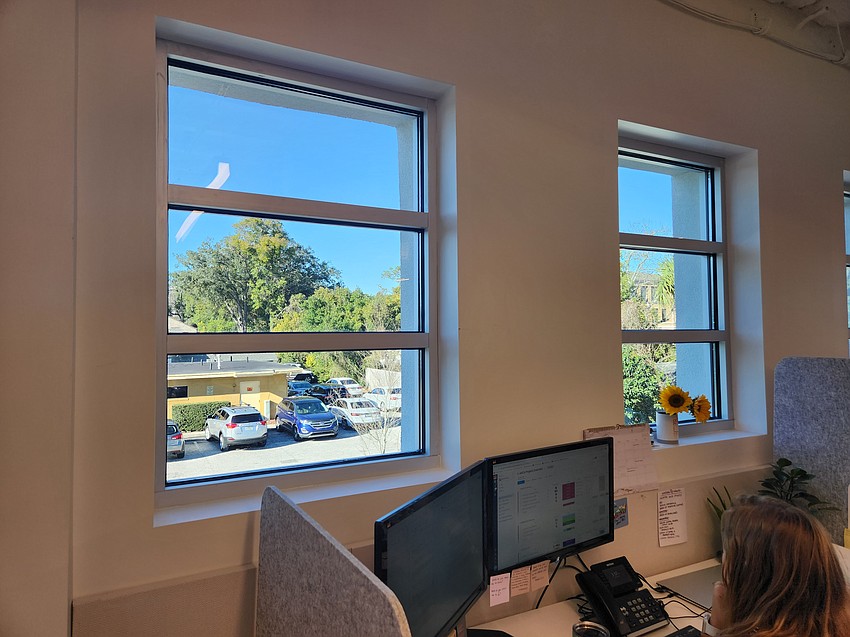
Four small phone rooms, with two on each floor, provide privacy when needed.
The rooms reflect the firm’s evolution with street names: Bay, Belfort, Hendricks and Prudential.
Jacksonville artist Keith Doles painted murals on the first and second floor. The public, as well as Group 4 employees looking out windows, can see his mural of the San Marco lion across the street on Hendricks Avenue on a wall of Aspire Church.
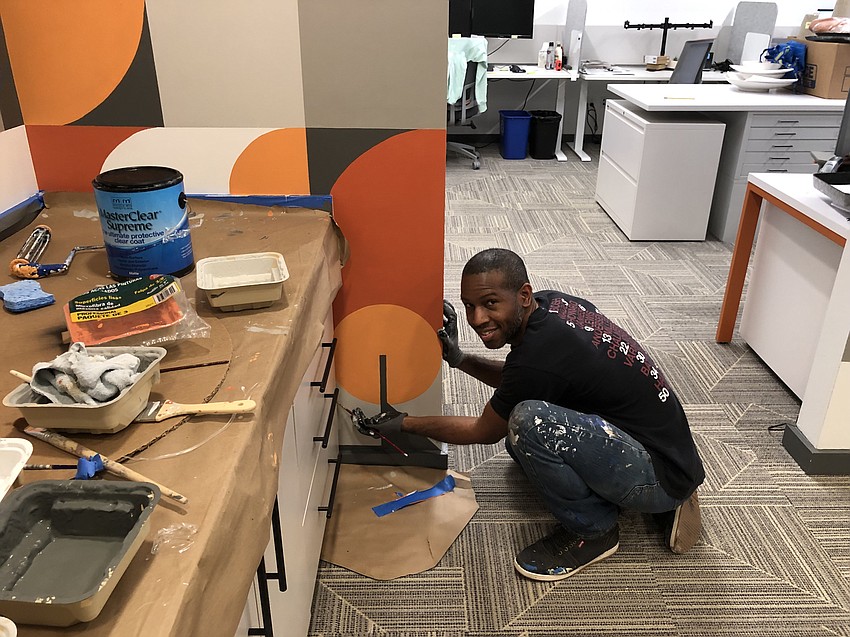
Toward the back of the building on the first floor, near the break room, is the Rainbow Room.
It has a small shower with multicolored tiles. It comes in handy when an employee returns from exercising, for example.
The tiles are a nod to the LGBTQ community, Kovacocy said.
“This building has had an amazing life. The room is an appreciation to what came before,” she said.
