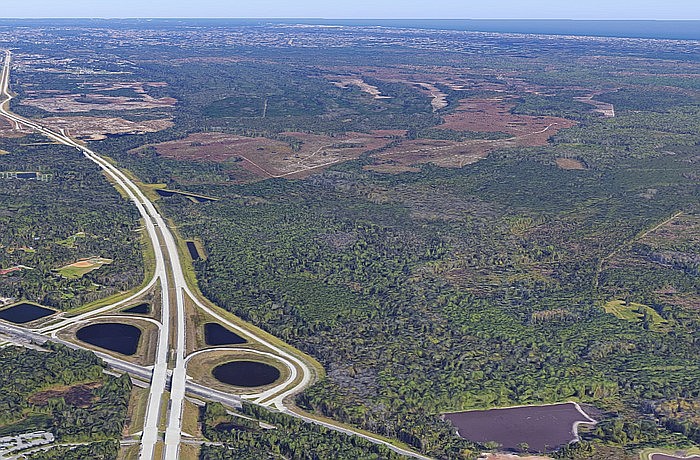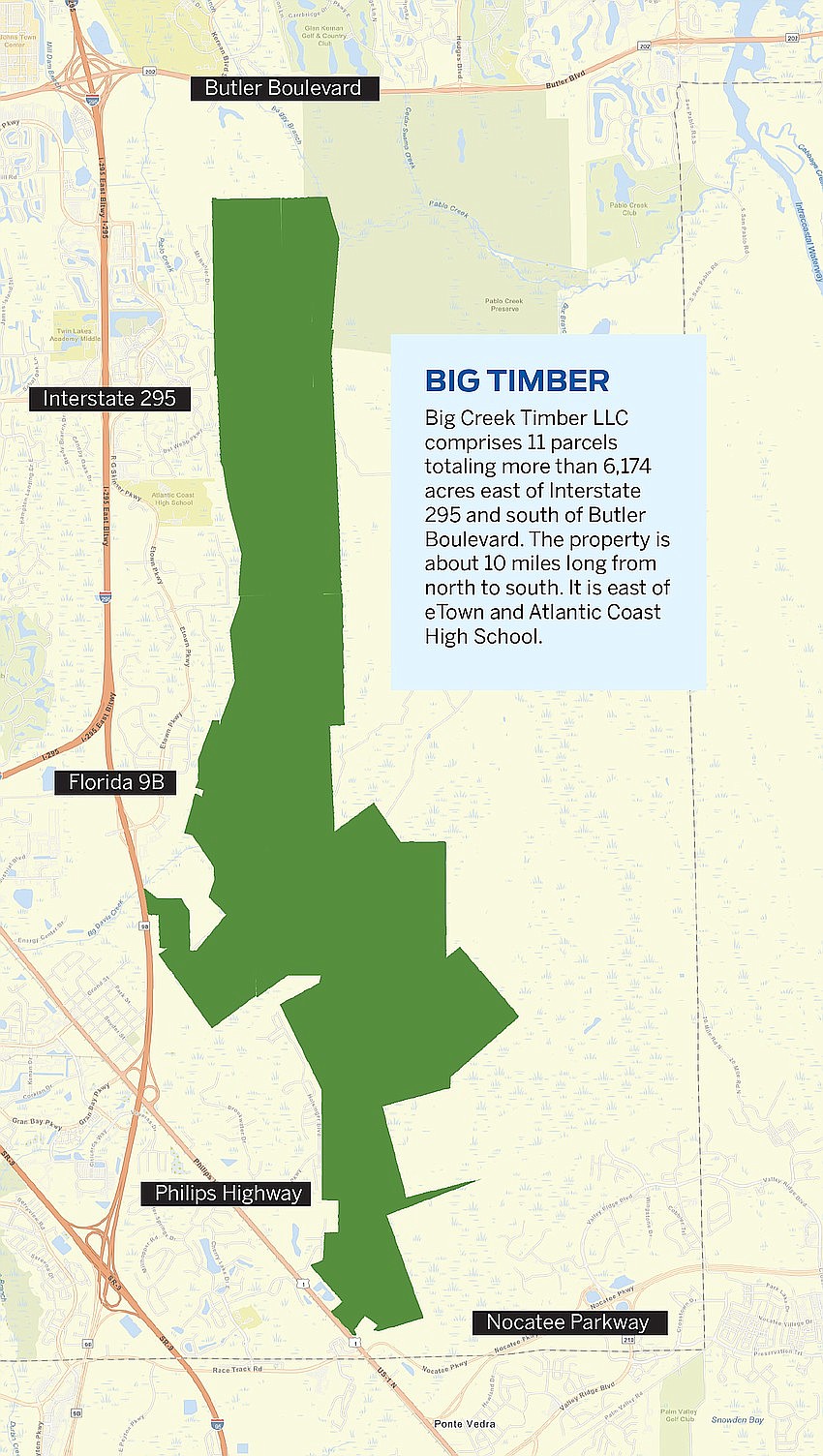
The Jacksonville City Council approved a trio of bills March 28 for the Davis family’s plans for a 6,174.21-acre residential and commercial development in Southeast Jacksonville.
Council voted unanimously to approve two pieces of legislation to rezone and permit a large-scale amendment to the city’s 2030 comprehensive plan for the undeveloped site east of Interstate 295 and south of Butler Boulevard near eTown.
A third bill, 2023-0068, approved unanimously signs off on the development’s long-term conceptual site plan.
The property is north of Nocatee and east of eTown, Sweetwater, Wells Creek, Hampton Park, Florida 9B and U.S. 1.
It is next to the Davis family’s 25,000-acre Dee Dot Ranch.
The Davis family, which founded Winn-Dixie Stores Inc., applied for the land use amendment and zoning changes through Jacksonville land-use lawyer Paul Harden.

The property comprises 11 parcels that were conveyed Jan. 8, 2021, by Estuary LLC to Big Creek Timber LLC.
Estuary LLC is led by Chairman A. Dano Davis and President Jed Davis along with several officers who also are officers of Big Timber Creek.
Ordinance 2023-0067 adopted the comprehensive plan amendment.
Ordinance 2023-0069 rezones the property from rural residential-arce to planned unit development, which would allow up to 10,575 residential units comprising 6,103 single-family houses, 2,410 town homes and 2,052 multifamily units; and 915,000 square feet of commercial uses.
The PUD zoning district will provide for a multiuse master plan to include commercial office, institutional, single- and multifamily residential neighborhoods with active and passive recreation.
The Council approved the bill with four conditions for the developer:
• Additional traffic studies may be required for future phases of development at the discretion of the city Planning and Development Department.
• Alleys will not be dedicated to the city .
• Decorative street signs will meet requirements for breakaway posts, retro-reflectivity, height above grade, size and color. A revocable permit and indemnification agreement will be required for all non-city standard signs/posts in the city right of way unless the Planning and Development Department, in consultation with the Office of General Counsel, determines a permit or indemnification agreement will not be required.
• Central water and sewage systems, utility lines, pump stations and easements will be provided in accordance with JEA standards.
According to the city Office of General Counsel, the master site plan will have to be approved by the Planning Commission and City Council. The property owner will also be required to submit a letter to the city designating the project’s master developer.
The current land uses are low density residential, but the conceptual site plan in 2023-0068 calls for the site to use the multiuse land use category, which requires the developer to include:
• The location, intensities and densities of uses.
• Zoning consistency within the master plan.
• The general location of conservation areas and wetland buffers.
• Plans for centralized water and sewer services and Internal and external transportation facilities.
• Detailed impacts to the surrounding transportation systems.
• Coordination with the Florida Fish and Wildlife Conservation Commission.
• Outline the process for amending the site master plan, which will require approval by the Planning Commission and Council.
“This is a long-term plan. I’ve said a couple of times this is how planning ought to be done. Instead of piece by piece, do long-term planning,” Harden told the Council Land Use and Zoning Committee on March 22.
“It requires the developer to commit some long-term resources for roadways and utilities and that sort of thing. And it lets the neighbors know what’s coming over the next 20 years.”
Harden told the Council March 28 that the full development is expected to take 25 years.
The lawyer and lobbyist said he worked with Council member Danny Becton, who represents the area where the land sits, to ensure that a berm which separates the property and Sweetwater will remain.