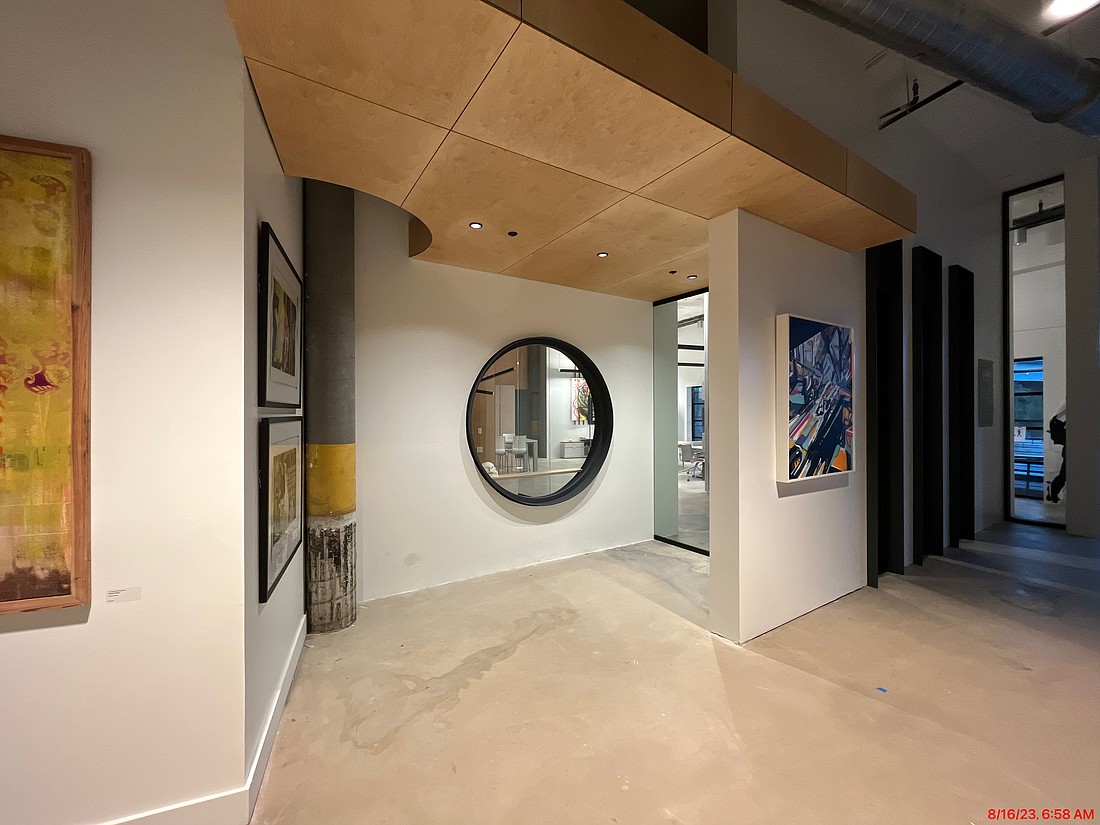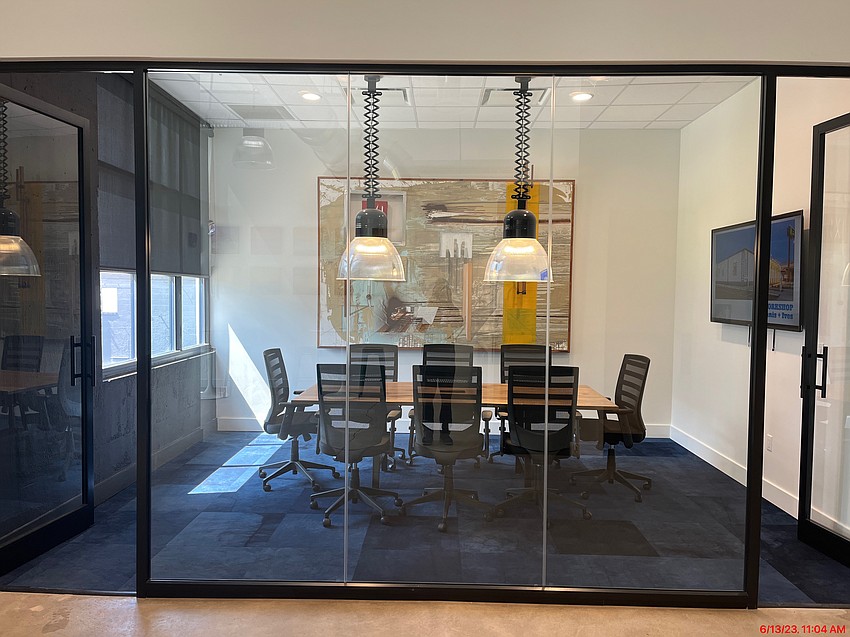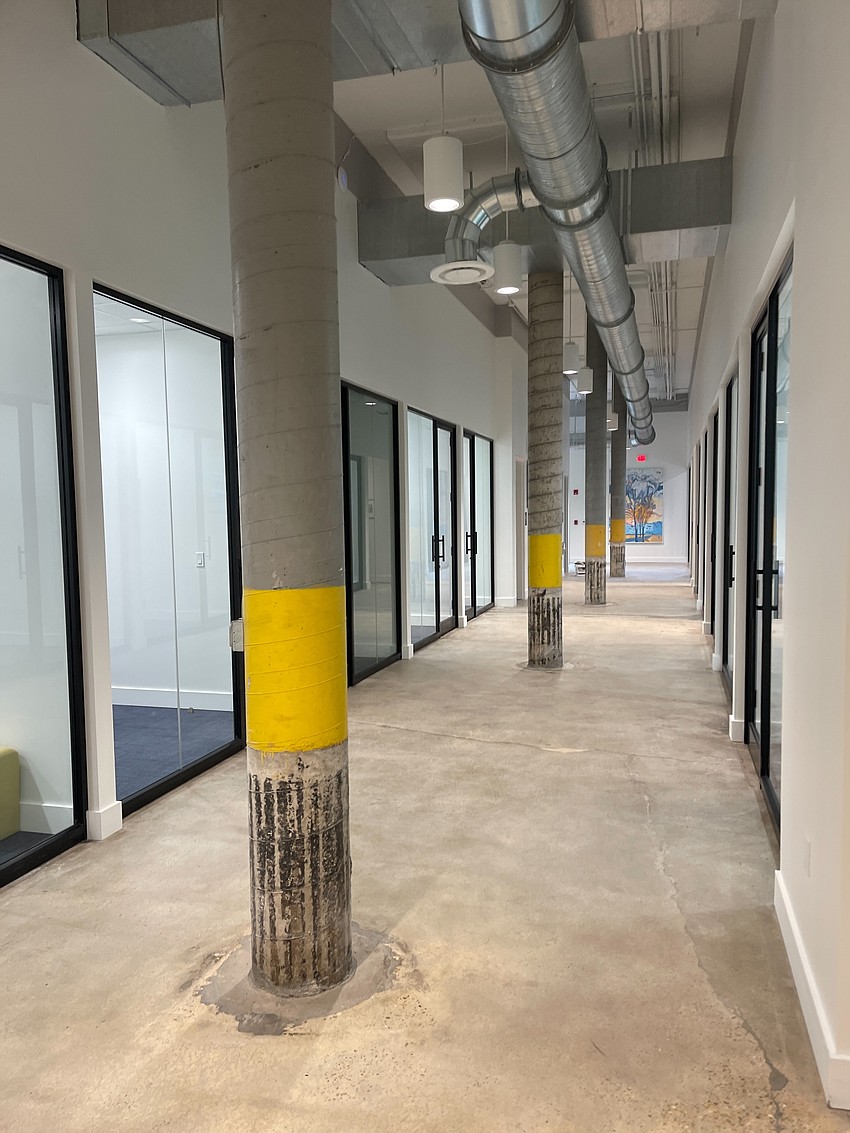
The first build-out in the Rail Yard District revitalization is the anchor for the future multibuilding campus that will transform the area into an entertainment and dining destination.

Interior build-out of an old cold-storage warehouse into a contemporary multi-use office space and art gallery.
Size: 10,000 square feet of an ultimately 30,000-square-foot building
Completed: June 1, 2023
Cost: $700,000
Architect: DCoop, Jacksonville
The Rebecca Davisson Interior Design corporate studio space within Dennis + Ives was designed by Rebecca Davisson and Duane Kozachenko.
Contractor: Avant Construction Group
Additional vendors: Edin Construction (framing/drywall); John D. Jones (HVAC); Matt’s Decorative Flooring

Dennis + Ives
More Cool Construction, Miller Electric Center, the Jaguars training facility, Click here
See the list of all Cool Construction projects, Click here