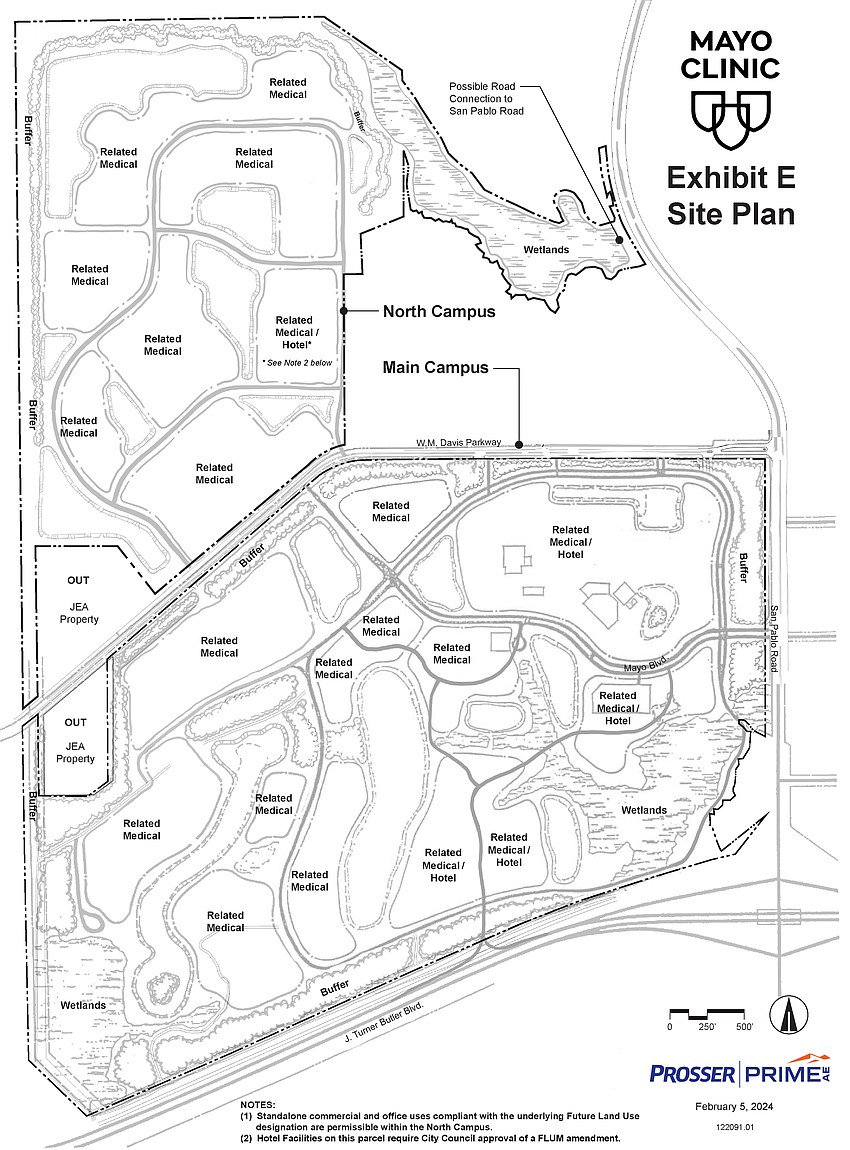
As Mayo Clinic in Florida continues expanding its 39-year-old Jacksonville campus, the health care system seeks a permit to build-out two floors between the patient tower high-rise and the Mayo building and hospital at an estimated project cost of $18.97 million.
The city is reviewing a permit application for the project comprising the build-out of radiology, pharmacy and health care support spaces comprising 40,064 square feet among the second and third levels.
The Robins & Morton Group of Orlando is the contractor. Perkins &Will of Atlanta is the contractor. Prosser Inc. of Jacksonville is the civil engineer.

The Mayo campus is at 4500 San Pablo Road S. at northwest Butler Boulevard and San Pablo Road.
Called the Patient Tower Phase 3B interior build-out, the project follows the construction of the three-floor north addition to the patient tower and additional building modifications between the tower and the hospital.
The city issued a permit Feb. 2, 2024, for that project, called Tower Expansion Phase 3B, comprising an addition and renovation.
The Robins & Morton Group was the contractor for the $4.6 million three-floor shell addition and an expanded ground floor at the emergency department entrance on the north side of the tower and two floors on top of that.
The permit shows it was a 96,936-square-foot project.
“This will include clinical support functions for various departments of the hospital. The design is still underway for the use of the space,” said Mayo Clinic Communications Manager Kevin Punsky in a previous email.

The city approved a permit Oct. 9, 2023, for Mayo Clinic for Phase 3A to build-out a five-story, 250,000-square-foot patient tower addition at an estimated cost of $130.7 million. Including the shell construction costs, that project totals about $191 million.
That project increases the main tower from eight floors to 13. It adds floors 9-13.
Mayo also will add new exterior surfacing on the main tower on the existing seventh and eighth floors and transition the surfacing to the upper floors.
When completed, the 1.4 million-square-foot hospital will have 419 patient beds.
Mayo said the maximum height can be 16 floors, indicating future additions.
Mayo expansion
The medical system announced Feb. 22, 2022, that it was starting a $432 million expansion at the campus to include the additional five floors, creating 121 new inpatient beds, including 56 in the ICU.
“The expansion of our hospital will enable Mayo Clinic to offer outstanding, high-quality care to more patients with serious and complex illnesses,” said Dr. Kent Thielen, CEO of Mayo Clinic in Florida, in the February 2022 news release.
Increasing patient demand for complex care is driving the expansion, Mayo said.
Mayo Clinic opened the hospital in April 2008 with six floors and 212 beds. In 2012, Mayo added two floors and 90 beds.
Mayo said that since 2016, it has invested more than $1 billion in major construction projects, more than doubling its space by 2026 with new facilities for patient care, biomedical research, education and technology.
More land
Mayo Clinic in Florida is expanding in acreage, too, adding a 210-acre North Campus next to its existing site.
That expands its 392-acre medical center property to 602 acres.
The city issued a clearing permit Jan. 24, 2025, for about 39.5 acres at the expansion site at a project cost of $4.67 million.
J.B. Coxwell Contracting Inc. of Jacksonville is the contractor for what is called Mayo Clinic North Campus Phase 1. Prosser Prime AE Inc. is the civil engineer.
The first phase is north of WM Davis Parkway, which connects with San Pablo Road, and includes a roadway into the site.
The Davis family, founders of the Winn-Dixie Stores Inc. supermarket chain, conveyed about 400 acres for the original campus.
Duval County property records show that an entity of the Davis family conveyed the additional 210 acres to Mayo on Oct. 25, 2022.
Mayo history and growth
Mayo Clinic opened in Jacksonville on Oct. 6, 1986.
The Jacksonville clinic was Mayo’s first facility opened outside of its home base in Rochester, Minnesota. It opened an Arizona campus in 1987.

The city rezoned the additional property as part of the Mayo Clinic Development of Regional Impact.
Mayo Clinic consolidated all previous Planned Unit Development ordinances on the combined campus property.
The property land uses for the additional acreage are designated as medical, related residential and hotel.
At the Phase VI build-out by November 2045, the campus would comprise 7.5 million square feet of outpatient, research and clinical lab, education, hospital, housing and support facilities and hotel rooms.
Technically, Mayo Clinic’s incorporation of its almost 210-acre North Campus property boosts its medical center to 579.21 acres.
The 579.21 acres comprise the surveyed area. Also the 210 acres include a section of jurisdictional wetland that was subtracted from the PUD because it is out of scope for construction.
In any event, it is a development plan that adds decades to Mayo Clinic in Florida’s ability to expand.