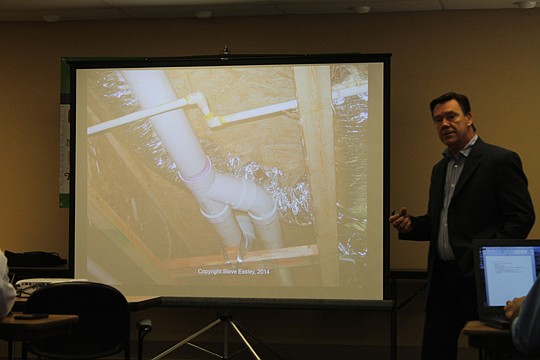
By Carole Hawkins, [email protected]
Energy efficient doesn’t always mean the energy bill goes down.
Here’s the proof. A contractor installs radiant barrier foil over a home’s rafters to reflect roof heat away from the attic. But it doesn’t change anything if the attic is already insulated.
“It’ll make your attic 30 degrees cooler (in the summer),” said construction consultant Steve Easley. The rest of the house is already cool.
The future of energy-efficient building is integrated design, said Easley, who offered training to NEFBA’s E-Council in June on the house as a system. Integrated design happens when engineers study how different energy-saving features in a house interact with each other.
That same radiant barrier, for example, helps with the energy bill if the home’s A/C ductwork runs through the attic.
Integrated design is something builders are studying more and more. For example:
• It doesn’t help much to reduce the number of cavities in a wall (advanced framing techniques) or increase the insulation if half of the wall is taken up by windows. The windows will eclipse energy losses caused by any other design issue.
• Doubling the R-value of attic insulation cuts energy consumption in half. But doubling too many times diminishes the returns.
• Insulated A/C ducting works great, until it’s crushed by plumbing that’s routed through nearly the same space.
“The difference is, we now think through the whole building system before we start construction,” Easley said.
Understanding how systems work in a structure is really pretty simple. But builders often compartmentalize and think only about one system at a time.
“So, when somebody tries to sell you a new energy-efficient product, like insulation, go back the physics of the house to understand how it might work with everything else,” he said.
Here are the top reasons why homes do not perform with expected energy efficiency:
• High window to wall area ratio: One sliding glass door can let in as much energy as one-fourth of a home’s designed cooling load.
• Wrong glazing choices: Advances in glass technology mean the cost difference between the best glass and standard glass is less than $500 for a whole house. The best glass rejects almost 80 percent of the sun’s heat, versus 30 to 40 percent for standard glass.
• High framing factor, thermal bridging: A wood stud has an R-value of 4.35, and therefore conducts heat and cold more than insulation. The surface area of wall that’s in contact with the studs averages 25 percent. But, Easley has clients who have gotten it down to 13 percent using advanced framing techniques.
• Ineffective air barrier system: Many builders believe today’s thermal wraps are the cause of moisture problems in homes. But Easley’s investigations show air infiltration is a much bigger problem, because the air contains moisture that condenses on building materials. Houses need four exterior controls working together for the best energy efficiency: a water barrier, an air barrier, a thermal barrier and a vapor barrier.
• Poorly installed insulation.
• Focus is primarily on cavities: Doubling insulation is not the only way to cut energy costs. After a certain point, it’s not as cost-effective as other options.
• Poorly designed/installed HVAC: Today’s A/C systems tend to be grossly oversized and ductwork tends to be undersized. It’s why homes often perform at a 40 to 60 percent higher energy use than what was modeled.
• Hot water heating and lighting is often an afterthought: There is water heating technology now that is 50 percent more efficient than designs of 10 years ago.