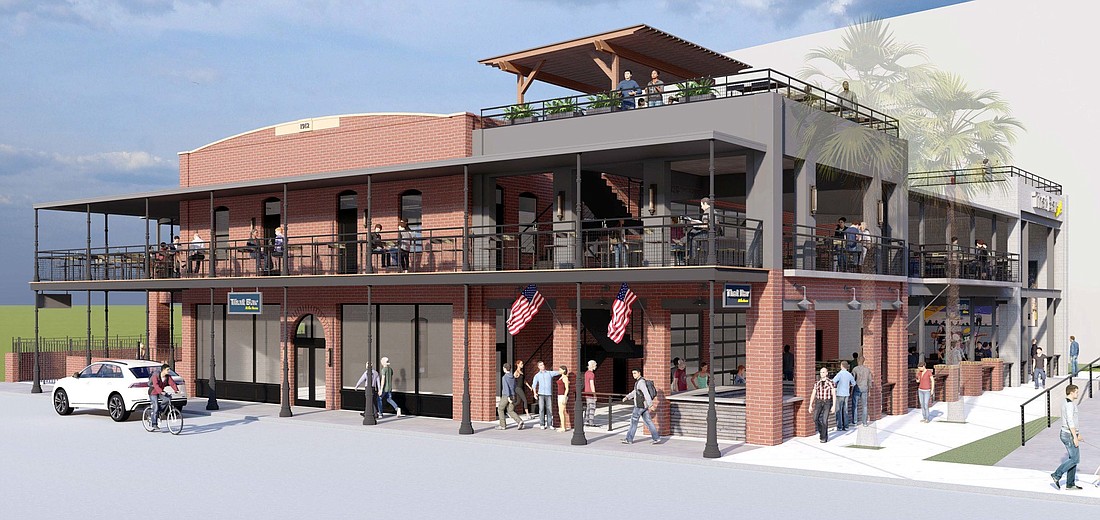
The city Downtown Development Review Board approved plans Jan. 12 to expand and remodel That Bar at the Arena in the Downtown Sports Complex.
The board voted 8-0 to award final design approval for the project that’s been more than three years in the making.
That Bar at the Arena is at 234 A. Philip Randolph Blvd. next to VyStar Veterans Memorial Arena and west of 121 Financial Ballpark.
The board praised how a planned addition that would expand the bar and restaurant from 5,376 square feet to 9,219 square feet complements the original 113-year-old brick building.
“This is a really nice composition that you’ve done with the 1910 structure. It doesn’t try to mimic it,” board member and architect Craig Davisson said.
The DDRB issued conceptual approval for the project in December 2019, but the pandemic and supply chain issues stalled the project, according to the review board’s staff report.
According to the report, building owner Warren Merrill hired a new design team in 2022 that includes architect Joseph Cronk of Cronk Duch Architecture & Planning and refined the original project concept.
The project keeps the two-story, 113-year-old main structure intact. Duval County property records show Merrill purchased the property and building in October 2017 for $1.4 million through 234A LLC.
Merrill said Jan. 9 that he doesn’t have a final cost estimate on the project, but he is working with the architects to ensure the additions are self-supporting and do not put any pressure on the existing structure, which was built in 1910.
Plans filed with the review board show renovation of 2,649 square feet of the second-floor interior; new, covered 3,051-square-foot first-floor and 2,210-square-foot second-floor outdoor areas; new restaurants; and storage.
The rooftop deck will be separated on the north and south wings of the building connected by a catwalk. The addition includes an entertainment stage and greenroom.
The renderings show both levels have metal garage doors with windows for outdoor access.