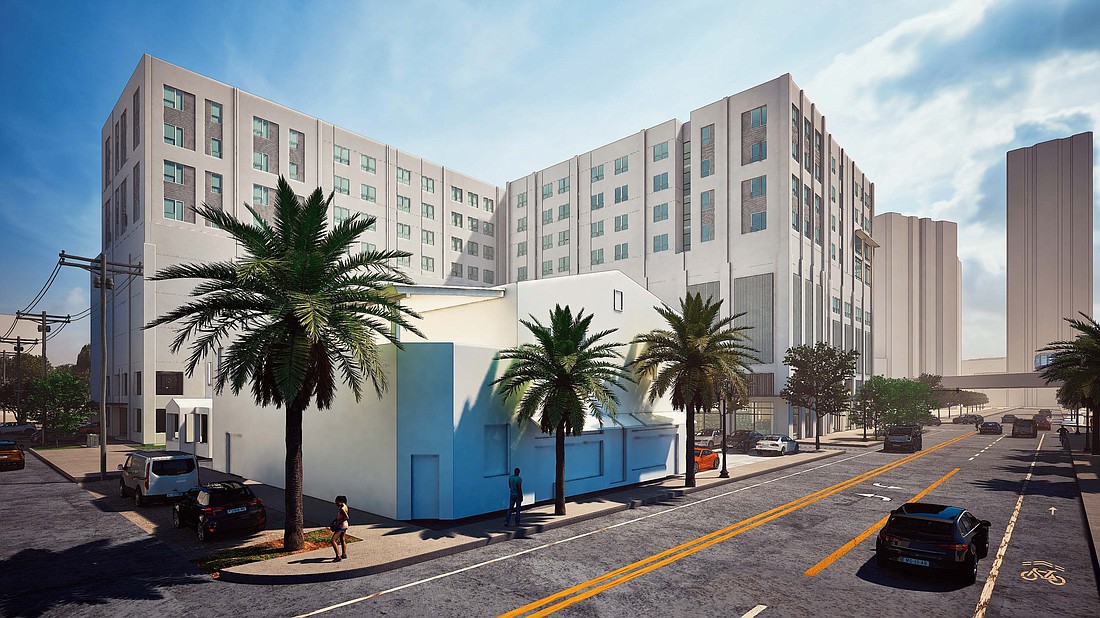
A new version of a Southbank development that includes self-storage drew a fresh round of opposition from neighbors but received a favorable recommendation April 9 from the Downtown Development Review Board.
The DDRB voted 7-1 in favor of an amended rezoning request for the Lofts at Southbank, a 10-story mixed-use development planned at southwest Prudential Drive and Hendricks Avenue. Linzee Ott, the board’s vice chair, voted no.
The vote came on the third version of the project that has come forward. Residents in San Marco and the Southbank spoke out against it previously, and more than a dozen turned out for the DDRB meeting to oppose the new iteration.
“I’ve been thinking about what this project is like, and it’s a little bit like a dating situation where a suitor just won’t take no for an answer,” said Liz Segura, a Southbank resident who has spoken against the project before.
The vote sends the rezoning request to the Jacksonville City Council with a recommendation by the DDRB for approval. The DDRB essentially serves as the planning commission for Downtown.
More than storage
The project includes retail, office, restaurant or other commercial space on the ground floor, parking on the second floor, self-storage on the third through sixth floors and multifamily residential units on the top four floors.
The board approved the rezoning with new conditions, including that a minimum of 8,500 square feet of the ground-floor space be dedicated to uses other than offices for the self-storage and residential operations.
Also, part of the dedicated space must be devoted to restaurants and retail, and storage hours of operation must be limited to 6 a.m. to 10 p.m.
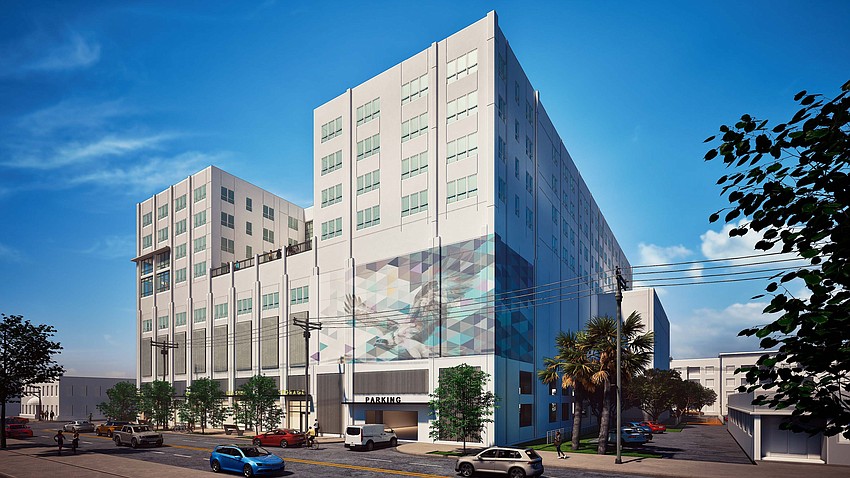
In approving the rezoning, the board overrode a recommendation from the DDRB staff for denial. The staff contended that self-storage was not a permitted property usage in the Downtown overlay of zoning guidelines and does not further the goals of the Business Investment and Development Plan, a guidebook for Downtown redevelopment.
Citing the availability of self-storage operations within a short distance of the project site, staff said an exception for self-storage was not needed.
Board members who supported the amended rezoning cited the need to activate Downtown and noted that the corner is sparsely used. The project site is occupied by a restaurant that appears to be closed.
“I walk past this corner a lot and it’s a shame to me that there’s nothing there,” board member Gary Monahan said. “We want more people to come to the Riverwalk, and I hope they do, but when those people walk across a dead corner on their way to the Riverwalk, I find that troubling.”
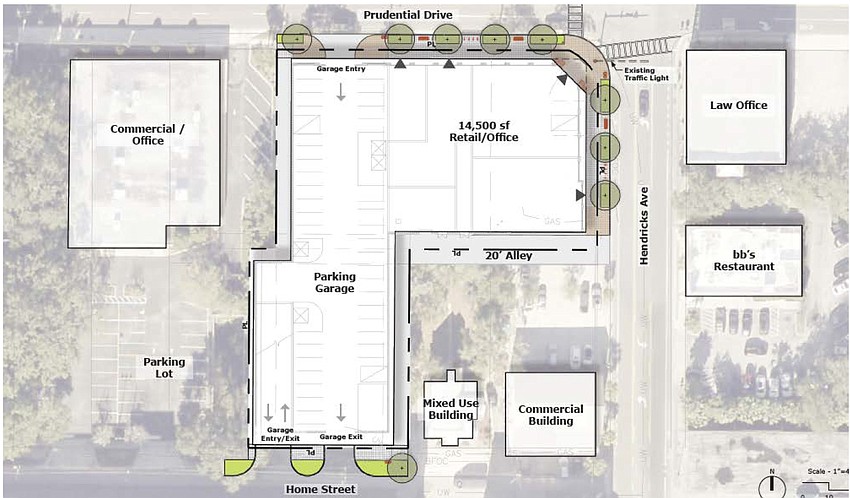
Board member Trevor Lee said denying the project “gives us what we have right now, which is effectively nothing.”
The rezoning request was for planned unit development, a type of zoning that allows for customized property uses.
Ott, who suggested the amendments, said she was concerned that the rezoning would open the door to more storage units being built Downtown.
“I personally don’t want to be playing Whac-A-Mole with rezoning requests for similar projects in our Downtown,” she said.
The board first voted to accept the staff’s recommendation for denial. The recommendation was rejected 5-3. Votes to reject came from Joana Berling, Carl Dawson Jr., Frederick Jones, Trevor Lee and Monahan. Votes to back the denial came from Ott, board Chair Matt Brockelman and Ennis Davis.
Vestcor is developer
The DDRB application lists the developer as Jacksonville-based Vestcor through Lofts at Southbank Ltd.
The architect is Group 4 Design Inc. The contractor is Summit Contracting Group.
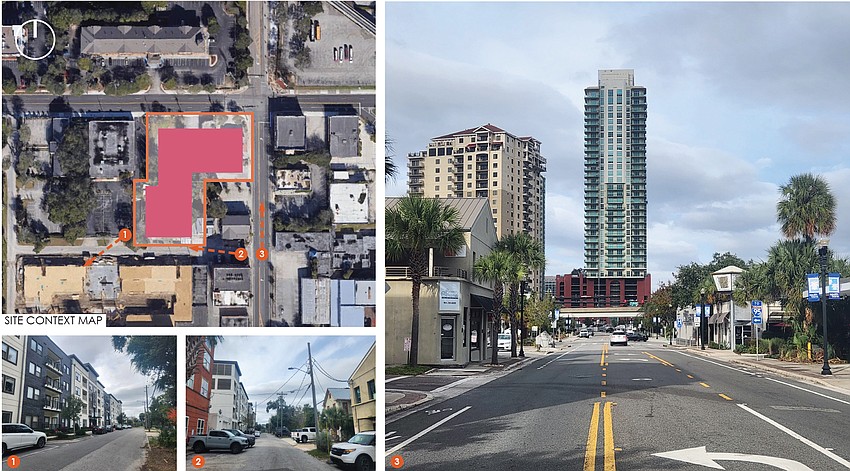
The developer is represented by Steve Diebenow, a partner with Driver, McAfee, Hawthorne & Diebenow. Owners are listed as G.I.S. Holdings of Atlanta, A. Walter Hirshberg Family Trust and Karen Hirshberg.
Diebenow said the staff’s report on the rezoning focused only on self-storage and not on the other uses. He said the staff took a “myopic, narrow view that is not supportive in any way or response to the criteria that are required to be analyzed.”
The Lofts at Southbank started as a strictly self-storage development in 2022. That version of the project fizzled after the Council withdrew a bill sponsored by member Reggie Gaffney Sr. that would have changed the Downtown zoning overlay to permit self-storage facilities on the Northbank and Southbank.
The developer, G.I.S. Holdings of Atlanta, returned with a mixed-use project that included residential and retail space. The development team argued that the Downtown overlay allowed mixed-use developments that included integrated personal property self-storage uses.
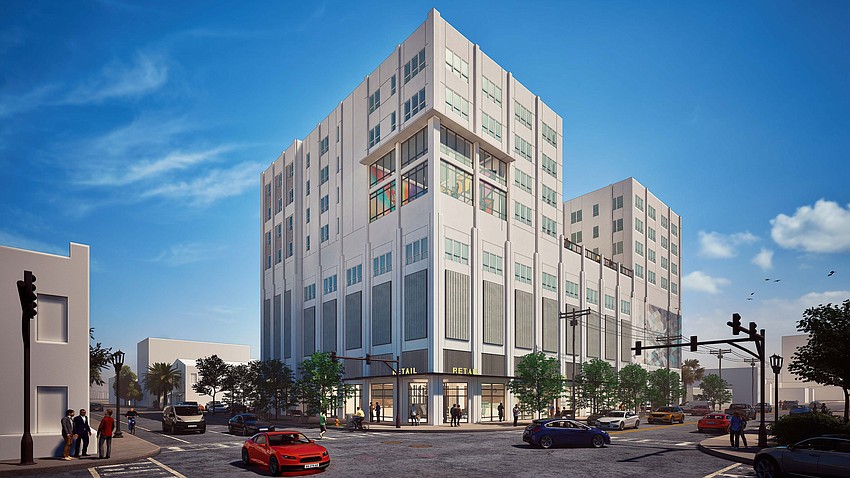
After the DDRB staff recommended denying the project and the DDRB voted against it, the Council voted 9-9 on a rezoning request for the development in June 2023.
That version comprised six stories with ground-floor retail, 36,000 square feet of residential and 130,000 square feet of self-storage.
What's next
On April 11, the DDRB is scheduled to consider the project’s conceptual design, including its architecture and scope. As was the case April 9, the DDRB’s vote on the design will send it to the Council.
Diebenow said the Downtown Investment Authority board had approved a $600,000 affordable and workforce housing grant for the project. The development team also is seeking a low-interest loan from the city of Jacksonville for the affordable housing component of the project. That loan would be capped at $6 million.
Not all speakers opposed the rezoning. Allen Graetz said the city badly needed affordable housing so that people at lower income levels could enjoy neighborhoods like San Marco and the Southbank. He also said the project would enliven the area.
“You know what’s not walkable? You know what’s not vibrant? What we have now,” he said.