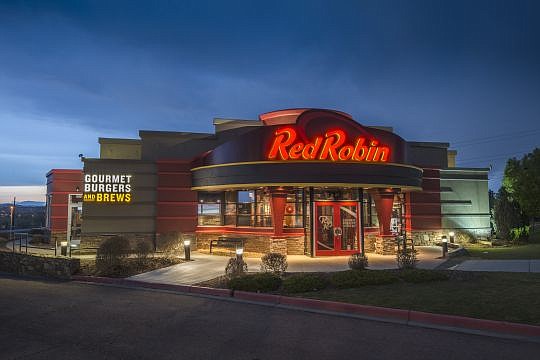
Red Robin Gourmet Burgers Inc. is considering Jacksonville for a restaurant, and a site of interest is near St. Johns Town Center.
Confirmation that it is looking at a North Florida location is more than the Colorado-based chain has said during the many years of being asked about coming to Jacksonville.
Its TV commercials are common in the area, and it has 21 restaurants throughout Florida, with the closest in Gainesville.
“We can confirm that we are exploring the possibility of opening a Red Robin restaurant in the Jacksonville area,” said Brian Farley, a company spokesman, in an emailed statement Tuesday.
He said it would be a full-size location, which is 6,000 square feet. Red Robin said in a Securities and Exchange Commission filing it costs up to $2.2 million to open that size restaurant.
Farley added it was early in the process and that was the only information the company wanted to share.
One possible site is the Town Center Exchange property near St. Johns Town Center.
Core Property Capital has a contract to buy the site for a mixed-use development, including restaurants.
Tom Mundy with The Shopping Center Group LLC represents Core Property Capital and confirmed Tuesday he has spoken with Red Robin about a site at Town Center Exchange. He referred other questions to Red Robin.
Red Robin typically locates near major shopping areas.
In addition to the capital investment, a typical restaurant employs about 65 people, most of them part-time.
Red Robin operates more than 500 restaurants in the U.S. and Canada. It is based in Greenwood Village, Colo., near Denver.
The chain, founded in 1969, is known for offering more than two dozen types of burgers with “Bottomless Steak Fries.”
Its menu also includes salads, soups, sandwiches, wraps, appetizers, entrees, desserts and signature beverages, along with local and regional beers, beer shakes and cocktails.
JEA soliciting bids for HQ study
JEA, which hasn’t resolved what to do about its aging Downtown headquarters complex, is soliciting bids from groups to help it decide its course for the up to $50 million project.
Those groups must meet at 3 p.m. Thursday in a mandatory pre-proposal meeting at the 21 W. Church St. headquarters or by teleconference. The proposals are then due by noon Oct. 13.
After selected, the group must submit a first draft within 30 days of the notice to proceed or by Nov. 30, whichever comes first, and a final study within 60 days from the notice to proceed, or Dec. 31, whichever comes first.
JEA, which operates the city’s electric, water and sewer systems, says in its solicitation for the study that it has initiated plans to build a new or upgraded Downtown headquarters complex estimated at $45 million to $50 million.
The preliminary program calls for a 150,000- to 175,000-square-foot state-of-the-art, green, high-performance office facility to accommodate 500-750 JEA workers.
The Request for Proposal is for a full-service commercial solutions team to perform a study to evaluate and make a recommendation on JEA’s three options: Construct a new building; completely renovate the existing tower and customer center; or demolish the tower and rebuild on-site.
The selected group may have the opportunity to provide owner representative services for the complete design/construction services, but will not be allowed to bid on the engineering and construction of the project.
JEA’s tower and customer center were built in 1962 as a joint development. They sit on a 1.88-acre site.
The 19-story, 193,600-square-foot tower was the Universal Marion office building and the six-floor, 144,000-square-foot customer center was the Ivey’s department store. The two were joined by two levels of shared underground spaces consisting of mechanical rooms and parking decks.
JEA bought the property in 1989 from Charter Oil Co.
The three-building campus, comprising the tower, customer center and Adair Garage, covers almost 1.5 city blocks, including a plaza with underground parking.
The campus supports about 760 JEA employees, but the buildings contain more space than is being used, according to JEA. The garage and underground parking comprise about 513 parking spaces.
JEA outlines a lot of infrastructure issues on the campus.
The original cast-iron drain lines experience two or three major leaks a year. The electrical distribution and overload protection devices, also original, risk failure, parts are hard to come by and the systems in the basement could be damaged during storms and flood conditions. The fire-protection system is outdated.
Also, while the tower’s concrete structure remains in at least fair condition, its 12,000 square feet of usable space per floor with a central stairwell isn’t conducive to a high-density use.
In May, JEA CFO Melissa Dykes told a utility committee the building suffered major issues. CEO Paul McElroy said there had been under-investment in facilities.
He supported maintaining JEA’s headquarters Downtown.
The solicitation can be found at jea.com/About/Procurement/Formal_Procurement_Opportunities
@MathisKb
(904) 356-2466