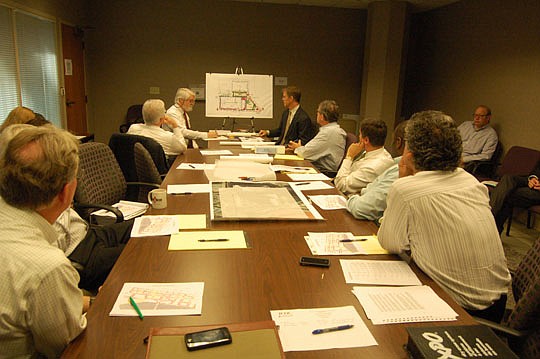
The design application for a planned parking garage at Bay and Hogan streets near SunTrust Tower that was deferred June 7 by the Downtown Development Review Board took a new direction Thursday.
The board offered architects from Haskell Architects and Engineers the opportunity to participate in a workshop to explore ways to design the project to contribute to the Downtown streetscape while still meeting the economic goals of the developer.
The original design did not meet requirements of the Downtown design criteria due to lack of retail space along the sidewalks, which the developer said would add more than $300,000 to the project cost.
Questions about the garage’s façade also were raised June 7, with the design being described as the same as what would be found in a suburban office park. The board said the garage should complement the Northbank’s urban core.
“The design needs to be something like we’ve never seen,” said board member Chris Flagg.
The board is a nine-member body authorized in 2003 under Section 656.361.67 of the City Ordinance Code. It is part of the Jacksonville Economic Development Commission. Members are appointed by the mayor and confirmed by City Council.
Those who serve on the board include architects, urban planners, contractors/developers and Downtown property owners.
The board is charged with reviewing and making decisions with respect to all applications for development and redevelopment within the Downtown Overlay Zone, which includes sections of the Northbank and Southbank.
The zone’s north border is State Street, the east border is the St. Johns River, while the west and south borders are Interstate 95.
The zone is divided into 10 districts: Brooklyn & Riverside, LaVilla, Central Civic Core, Church, Cathedral, Institutional, Riverfront, Stadium, River Park and Southbank.
The overlay zone and districts were designated in the 2003 “Downtown Master Plan,” which also established design guidelines intended to regulate streetscape standards and contribute to creating a vibrant Downtown.
Principles set forth in the master plan include permitting diverse land uses, providing quality public spaces, preserving examples of historic architecture and that the market, not regulations, should drive development.
Developers, represented by architects and engineers, submit project applications in a two-step process. A project is first presented for conceptual review, which allows board members to provide input on design elements and deviations from the Downtown overlay requirements that might be required for the project.
The applicant returns, usually at the board’s next monthly meeting, for review of the final design and deviation requests.
“The overlay was set up to encourage deviation and give the board more opportunities to weigh in on design elements,” said Assistant General Counsel Jason Teal, who represents the City’s legal department at board meetings.
The Parador parking garage project application was deferred based on the original design’s lack of required retail space on the ground floor and the board’s unanimous lack of enthusiasm for the appearance of the garage’s exterior.
During the workshop, Haskell architect Chris Holmes, who presented the first design of the 600-space garage on June 7, said the developer had “acquiesced” on the issue of providing retail space.
The board offered suggestions on how to incorporate storefront – or possibly transient vendor space – into the design. Also offered were suggestions concerning the site plan in general and the expansion of green space in the architecture of the structure.
After the workshop, which was legally noticed as a public meeting, adjourned, Alan Wilson, Haskell vice president and chief design architect, said the exercise was productive.
“There are more constituents Downtown than in the suburbs. I like having the feedback and it’s great to hear the different perspectives. It’s better to be able to hear and respond than to have to guess,” he said.
The revised design of the garage will likely be reviewed for final approval at the next scheduled meeting July 12.
356-2466
Downtown Development Review Board
Chair: Andy Sikes, Baptist Health, urban planner representative
Vice chair: Timothy Miller, AIA, ELM, Downtown property owner representative
Secretary: Montasser (Monty) M. Selim, urban planner representative
Members:
• James F. Bailey Jr. Bailey Publishing & Communications Inc., Downtown property owner representative
• John A. Fischer, AIA, Danis Construction, architect representative
• Christopher D. Flagg, RLA, ASLA, Flagg Design Studio, landscape architect representative
• Jonathan R. Garza, Garza Constructors Inc., contractor/developer/Realtor representative
• Logan Rink, Design Cooperative, Downtown property owner representative
• Roland Udenze, Haskell Architects and Engineers, architect representative
Source: City of Jacksonville