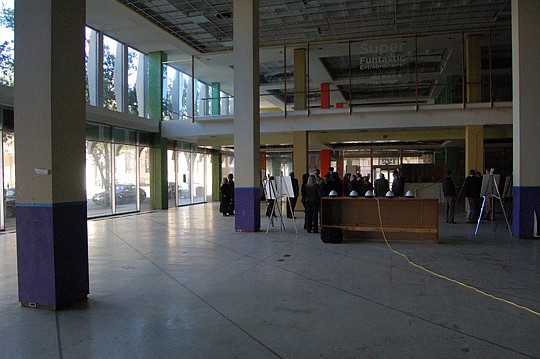
It's not easy to "break ground" inside a 49-year-old concrete building.
So a "blastoff" ceremony complete with hard hats and sledgehammers was staged Thursday at the Jessie Ball duPont Center, the former Haydon Burns Public Library along Ocean Street.
The building was purchased by the Jessie Ball duPont Fund and will become an office building for nonprofit and philanthropic organizations and the new headquarters for the fund.
Audrey Moran, Baptist Health vice president and former trustee of the fund, said negotiations are underway with several nonprofits that have expressed interest in moving into the center and have leases that would allow them to relocate in 2015. She declined to offer specifics.
"They are still talking to their boards," she said.
Space in the center will be offered to qualified organizations at a "low market rate," Moran said.
Yet to be determined are the costs for utilities and parking, which will dictate the lease rates, she said.
Fund President Sherry Magill said all of the windows in the building will be replaced by modern, energy-efficient products.
"It is not inexpensive, but it reflects our commitment to drive down the cost of operating the building," she said.
In addition to the fund and the larger tenants, Moran said six to eight more organizations are expected to move in. There also will be smaller spaces available for "occasional or temporary" tenants.
The former puppet theater on the second floor will be converted into a conference center with adjacent meeting rooms, Magill said.
She said the location of the building – in the block between Adams, Forsyth, Main and Ocean streets – was a factor in the fund's decision to take on the $21 million redevelopment project
"It's no coincidence the building is halfway between the chamber of commerce and City Hall," Magill said. "We will bring in the government and the for-profit sector to help us think about what we want for our community."
Converting an almost half-century-old public library into Class A office space is a project that doesn't come along often, said Will Morris, principal of KBJ Architects Inc., the designer of the renovation.
He said the original design by Taylor Hardwick has more advantages than challenges for the redesign process.
Morris cited the 14-foot dimension between floors and the "waffle slab" concrete construction of the floors, which will remain visible after the renovation.
Hardwick designed the structure to be expanded by two floors. The building was not expanded, but the foundation required to support additional floors remains in place.
The building's construction has stood the test of time, he said.
"There is very little water damage for a building that has sat empty for 10 years. There is no mold and no mildew. It has lived well," Morris said. "This is a wonderful opportunity to turn it into a keepsake."
Interior demolition is scheduled to begin in two weeks. The ribbon-cutting ceremony for the center is expected by mid-2015.
(904) 356-2466