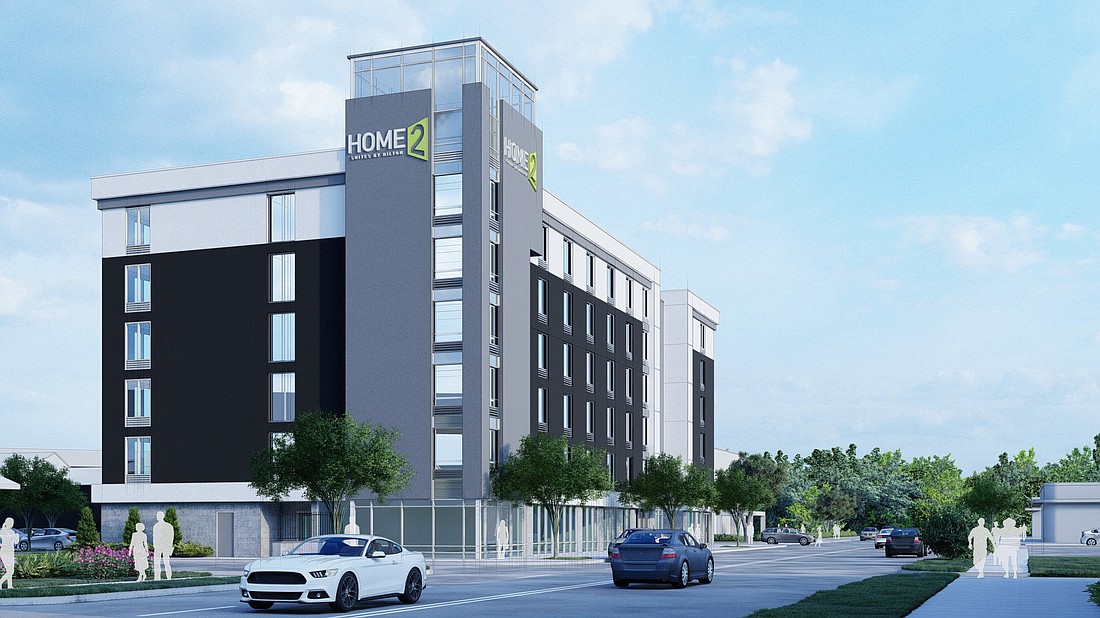
The Downtown Development Review Board will consider conceptual approval Dec. 10 for a Home2 Suites by Hilton at 600 Park St. in Brooklyn.
Corner Lot Development and Kelco Management and Development propose developing the six-story, 100-room hotel with a 10,720-square-foot footprint. It includes an outdoor amenity area and an expanded urban open space, according to the DDRB application.
The hotel would sit on a 1.2-acre parcel that is a parking lot for GuideWell Inc. employees.
There also will be an outdoor seating area for a restaurant in the hotel, and a 20-foot-wide linear park along Chelsea Street.
The ground floor of the hotel will be mainly glass.
Renderings and a site plan show a ground-floor restaurant with outdoor seating on the Rosselle Street side of the hotel and a surface parking lot screened by landscaping on the Chelsea Street side.
Kelco President Kelley Slay said in a phone interview Nov. 13 that Kelco and Corner Lot are considering extending the restaurant space to the Park Street side if the city’s planned road diet increases pedestrian traffic.
Corner Lot CEO Andy Allen said Nov. 13 he estimates the project will cost $17 million, but the development team is tweaking designs.
Kasper Architects + Associates is the project designer.
Allen and Slay said the walkability and existing retail and restaurant stock in Brooklyn and nearby Five Points were key factors in choosing the site.
The proximity of Interstates 95 and 10 along with business travel to the future Fidelity National Information Services Inc. headquarters on Riverside Avenue were considered as drivers for hotel demand.
“I started seeing development growing from Downtown to Five Points, and I see that trend continuing. It’s mostly residential being built, but now some office with FIS,” Slay said. “I know that everyone is talking about Lot J, but growth is coming this way, too.”
The DDRB meets at 2 p.m. Dec. 10 at the Main Library at 303 N. Laura St. or virtually via Zoom.