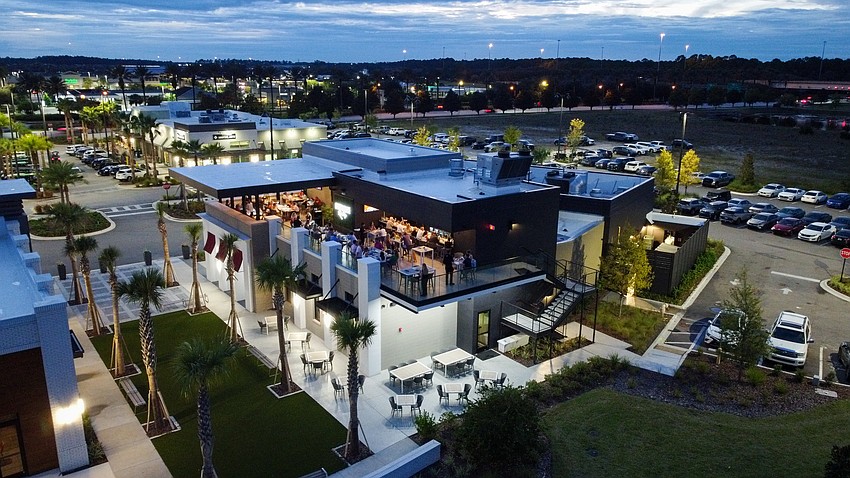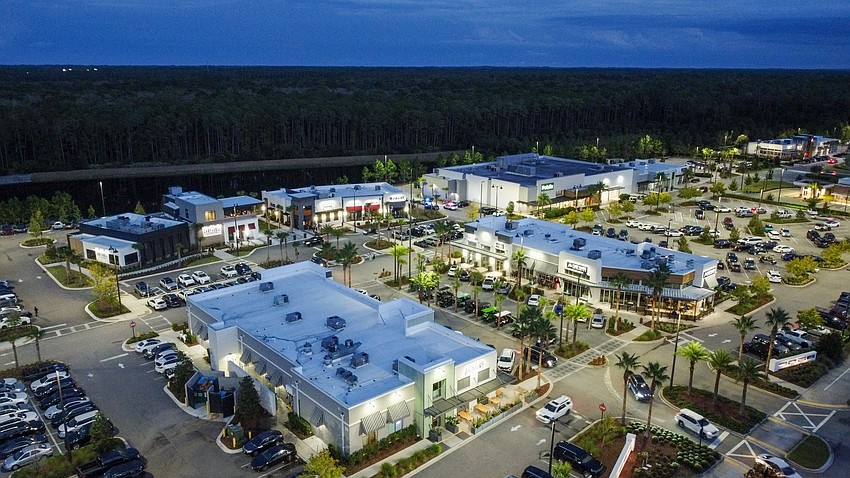
The Nocatee Town Center project features a rooftop steakhouse with outdoor dining, turf courtyard and adjacent retail shops and restaurants.
Size: 17,000 square feet
Cost: $9 million
Completed: May 15, 2025
Architect: ELM | Ervin Lovett Miller and Cronk Duch Architecture
Contractor: The Angelo Group
Additional vendors: England-Thims & Miller, civil engineer
Tenants: Chophouse at Nocatee, Coastal Wine & Tapas, Degree Wellness, V’s Barbershop and The Social Society.

The project includes a 10,000-square-foot chophouse with rooftop bar, turf courtyard, locally owned wine and tapas restaurant, upscale event planning and boutique wellness services.
