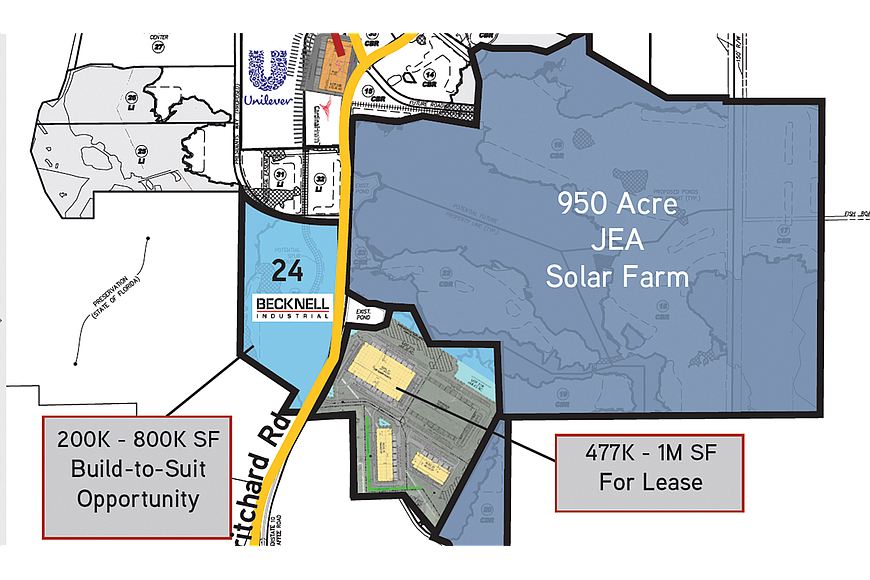
Four industrial projects are moving through development in North and West Jacksonville.
Becknell Industrial applied for a permit at Westlake Industral Park; Pattillo Industrial Real Estate plans a distribution warehouse in NorthPoint Industrial Park; Pan American Companies is working on warehouses in West Jacksonville; and RM Domus Developers Corp. wants to build in Jacksonville International Tradeport.
Becknell Industrial applied to the city for a permit to build a 477,362-square-foot speculative building on almost 45 acres at 13522 Pritchard Road in Westlake Industrial Park.
No contractor is listed for the estimated $17 million project on Lot 21.
The project would include 2,366 square feet of speculative office space.
The developer is Pritchard Road Florida Becknell Investors II LLC, part of Becknell Industrial. Becknell, based in Lyons, Illinois, is an active landlord in the market.
Becknell’s 171-acre site in Westlake is allocated for up to 1,536,800 square feet of space.
Site plans filed with the city show three proposed buildings. The 477,362-square-foot structure can be expanded by 561,371 square feet to total almost 1.04 million square feet. The other two buildings comprise No. 2 at 140,130 and No. 3 at 194,400 square feet.
The St. Johns River Water Management District issued a permit March 19 to authorize the construction and operation of a stormwater management system.
Guy Preston, executive director of Colliers International Florida, said March 26 the permit will advance the development of a 477,000-square-foot speculative building, although there is no development date.
Pattillo Industrial Real Estate filed civil plans with the city July 7 for the proposed 314,900-square-foot Building 7 at 3397 Port Jacksonville Parkway in Pattillo’s NorthPoint Industrial Park.
Development is estimated at $16 million.
Pattillo Vice President Peter Anderson said the company is permitting for speculative construction. There are no prospects at this time.
Pattillo hopes to start construction by year-end pending leasing over the next three months at existing structures.
Plans show parking for trucks on two sides of the proposed distribution warehouse.
Houston Engineering Inc. of Conyers, Georgia, is the civil engineer.
NorthPoint Industrial Park is east of Interstate 95 and between Faye, Alta and New Berlin roads in North Jacksonville.
The St. Johns River Water Management District is reviewing plans for a stormwater management system to serve Lane Industrial Park, a 23.85-acre project at northwest West 12th Street and Lane Avenue North in West Jacksonville.
Plans call for two 160,000-square-foot multitenant warehouses. Calix Holdings LLC of Coral Gables is the developer. Legacy Industries of Jax LLC is the land owner.
Civil engineering firm GAI Consultants Inc. requested site plan review in March from the Jacksonville Planning and Development Department Development Services Division.
GAI prepared the plans for Pan American Companies of Coral Gables. Legacy Industries of Jax LLC, led by managing member Deno Hicks, paid $300,000 for the undeveloped property in April 2018.
Calix Holdings LLC is led by Rolando Ensinosa, as the applicant.
State records show that Pan American’s director is former Florida Lt. Gov. Carlos Lopez-Cantera.
RM Domus of Miami filed civil plans with the city July 8 for a 45,434-square-foot warehouse on 3.91 acres at Vantage Way South and International Airport Boulevard. Goodson Bergen & Associates is the civil engineer.
Ebert Norman Brady Architects is the architect. No tenant is identified.