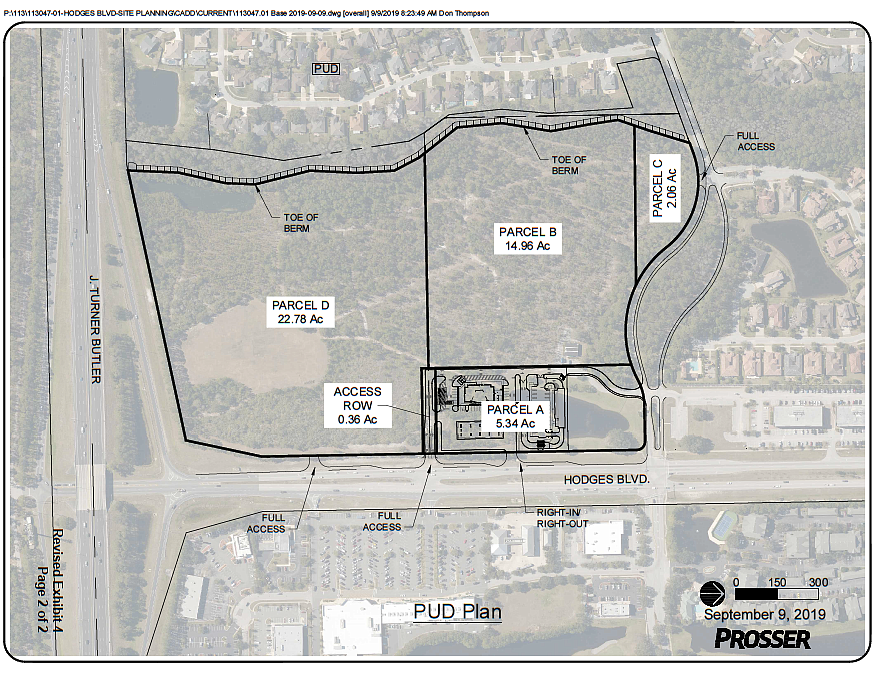
The Jacksonville Planning Commission on Sept. 17 will review revised plans for 48.53 acres northwest of Butler and Hodges boulevards across from the Windsor Commons shopping center.
More than a year after the Planning Commission voted 4-2 to recommend denial of Ordinance 2019-0317 in June 2019 to rezone the property for a mixed-use development with 970 apartment units, the project is back without the multifamily component.
Because the vote did not reach five votes for or against the ordinance, it was automatically deferred. The rejection came after neighbors raised concerns about traffic and school capacity.
The revised request by Hodges Blvd. Development Group Inc. and the George H. Hodges Jr. Trust would rezone the property as a PUD allowing institutional, office, retail and commercial uses.
The proposed rezoning would allow institutional uses such as senior housing, rehabilitation hospitals, student housing and colleges; retail and commercial uses such as grocery stores, convenience stores, pharmacies, retail shops, personal services, entertainment, hotels and restaurants; and office uses such as medical, dental, banks and professional businesses.
Conceptual site plans for the revised PUD application show the development split into four parcels with a Gate gas station and convenience store and a Gate Express Carwash about 280 feet south of the Glen Kernan Parkway right-of-way. Access to Glen Kernan Parkway is shown across from the driveway of the office park to the north and the entrance to the Villini at Glen Kernan subdivision. Three vehicle access points are along Hodges Boulevard.
Depending upon the use, building heights could be up to 60 and 75 feet, with additional height granted subject to greater setbacks.
The current PUD zoning comprises a 1992 approval for commercial uses, including a shopping center and two outparcels on the northern 23 acres and a 2003 approval for commercial uses on the southern 25 acres.
The 2003 zoning was approved for a proposed 135,000-square-foot Lowe’s Home Improvement store along with 35,000 square feet for an outdoor garden center, 15,000 square feet for outdoor seasonal sales and four commercial outparcels.