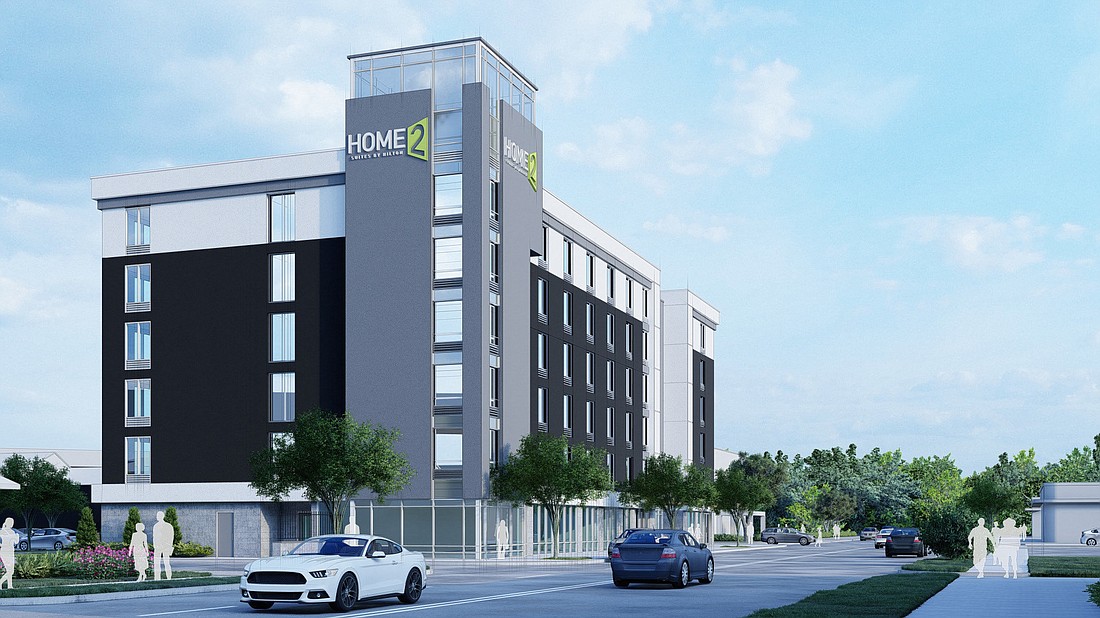
The city issued a permit June 30 for the proposed Home2 Suites by Hilton at 600 Park St. in Brooklyn at a construction cost of $13.3 million.
Pinkerton & Laws Construction of Orlando Inc. is the contractor for the six-story, 100-room, almost 62,500-square-foot hotel on about an acre at Park, Rosselle and Chelsea streets next to the Jimmy John’s sandwich shop.
Plans show 58 on-site parking spaces and 20 spaces for street parking. A public art feature is indicated facing Chelsea Street near Rosselle Street.
Jacksonville City Council voted 15-4 on May 24 on a $2.38 million grant for Kelco Brooklyn LLC’s proposal to build the hotel on a vacant lot, now used for parking by Florida Blue.
The developer told the city it will be a $16.2 million project.
The deal is a partnership between Kelco Management and Development Inc. and Corner Lot Development Group.
Kelco is led by President Kelley Slay and Corner Lot by CEO Andy Allen.
The owner listed on the permit is Kelco CL Park LLC, based at Corner Lot’s Riverside headquarters.
The architect is Kasper Architects + Associates Inc. The civil engineer is EnVision Design + Engineering LLC.
The developer intends to include a ground-floor restaurant with outdoor seating at the hotel. Plans show a first-floor 2,476-square-foot tenant space with 150 seats, with outdoor seating on the Rosselle Street side.
In addition to the lobby, plans also show a first-floor food and coffee serving area, fitness room, guest laundry and meeting space as well as a patio.
The Downtown Investment Authority does not offer a tax incentive for hotel development but the board decided it wanted to invest in the project and asked staff to develop an incentive structured to be repaid, like a Recapture Enhanced Value Grant, in annual installments.
DIA staff recommended its board deny Kelco’s original request in November, saying the hotel was financially feasible without the incentive.
The board voted 6-2 on Dec. 15 to ask Council to approve the grant.
According to Ordinance 2022-0316 and the bill summary, the grant will be paid in 10 annual installments of $238,522.
The developer will forfeit the grant if it partially or fully sells the property or reduces its equity investment below $5.95 million before the fifth year of the agreement.