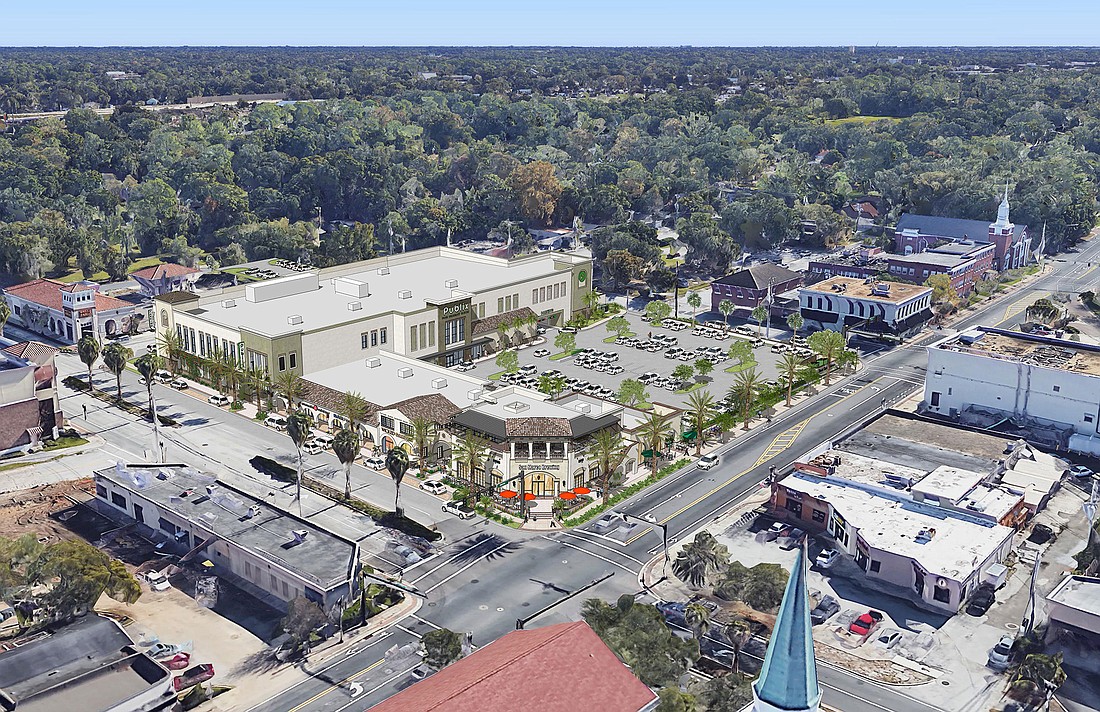
The Jacksonville Planning Commission recommended rezoning approval Dec. 5 for the 4.33-acre East San Marco mixed-use development that includes a Publix supermarket.
The project is designed on multiple parcels at southeast Atlantic Boulevard and Hendricks Avenue, east of San Marco Square.
Ordinance 2019-799 would change the 2014 zoning from planned unit development to a new planned unit development.
Property owner East San Marco LLC, a subsidiary of national real estate developer Regency Centers Corp., plans to reduce the density of the development from 280 multifamily units to 35 units and increase the maximum commercial uses from 57,000 square feet to 63,000 square feet.
The proposed changes also would alter parking and landscape requirements and eliminate maximum density limits.
Publix intends to anchor the development’s shopping center on the second floor of a two-story building with parking on the ground level.
Lakeland-based Publix Super Markets Inc. has said for more than a decade it would lease at the center, whose development has been discussed for 17 years.
There also is surface parking to serve the retail center and multifamily units.
Eric Davidson, Regency Centers Corp. senior manager of communications, said in October the types of tenants indicated on plans are conceptual.
“Our leasing teams are sourcing potential candidates as we speak, and they are targeting unique restaurateurs and retail,” Davidson said.
Plans show five proposed buildings for multifamily use on a block between Minerva Avenue and Arcadia Place.
Residential uses will comprise condominiums, apartments, townhomes or a combination of those.
The Planning Commission approved a zoning exception for Palmyra Cafe & Lounge at 3615 Dupont Ave., No. 100, in the Dupont Station Shopping Center to allow, within the commercial neighborhood zoning designation, the retail sale and service of beer and wine for on-premise consumption in conjunction with a restaurant and outside sales and service.
The planning commission approved PUD modifications for:
• MM-2019-13, which revised the site plan for the 1.86-acre PUD 2008-266 development at 2988 Plummer Cove Road, between Scott Mill Road and Scott Mill Lane. The plan changed from a single building with a maximum of 18,000 square feet to five buildings totaling 17,868 square feet.
• MM-2019-15, which revised the site plan for 12 acres on four parcels of a larger 32.51-acres Hope Plaza PUD, Ordinance 2003-1420, on the north side of Clark Road, east and west of Interstate Center Drive. The property owner, 435 Clark Road Holdings LLC, plans to convert the six-story office building east of Interstate Center Drive into a 100-room hotel and develop a vacant parcel on the west side of Interstate Center Drive into a 35,000-square-foot shopping center.
The planning commission recommended approval for land use changes and rezonings for:
• Ordinance 2019-787, which seeks a large scale land use amendment for 14.71 acres along the south side of Normandy Boulevard, between Sarroca Lane and Alcoy Road. It would change the undeveloped parcel from rural residential to community/general commercial to allow commercial development. This application is within the transmittal round of the entitlement to the state. A future companion application will seek to rezone the property to commercial community/general-1.
• Ordinance 2019-790, which seeks a small scale land use amendment for 1.66 acres at southwest Max Leggett Parkway and Owens Road. The undeveloped property would change from light industrial to community/general commercial to allow a fast food restaurant. Companion Ordinance 2019-791 would change the zoning from public buildings and facilities-2 to community general/commercial-1.
• Ordinance 2019-792, which seeks a small scale land use amendment for 0.58 acres at 3621 St. Augustine Road, west of Sheridan Lane South, an unopened right-of-way. It would change from medium density residential to community/general commercial to allow the expansion of an existing business, Commercial Construction Services, on the property. Companion Ordinance 2019-793 would change the zoning from residential medium density-A to community general/commercial-2.
• Ordinance 2019-802, which seeks to rezone 0.89 acres at 1314 W. Union St. from public buildings and facilities-2 to light industrial to allow for the expansion of Load King Manufacturing Co. The rezoning is a part of an expansion planned by Load King to consolidate parcels and close sections of right-of-way. Load King has a contract to purchase the city-owned property. The Pearson Head Start Center, currently operating on the property, plans to relocate.
• Ordinance 2019-796, which seeks to rezone 9.92 acres at 11003 Atlantic Blvd., the Coggin Honda auto dealership. The zoning would change from PUD to PUD to increase the allowable building size from 35,000 to 70,000 square feet of retail auto sales and service.
• Ordinance 2019-797, which seeks to rezone 8.69 acres along the east side of North Main Street, north of Duval Station Road. It would change from PUD to PUD to develop 116,775 square feet of retail, commercial and office use within five buildings. The proposed use corresponds to those within the community general/commercial-1 designation along with outpatient surgical centers.
• Ordinance 2019-798, which seeks to rezone 5.67 acres at 2109 Navaho Ave., south of Wiley Road and west of Wiley Road Playground. It would change from residential medium density-B to PUD to allow a 50-lot tiny home rental community in addition to allowable uses in the RMD-B zoning category. Tiny-home lots would not have minimum lot area or lot widths.
• Ordinance 2019-800, which seeks to rezone 0.78 acres along the north side of Cocoanut Road, east of San Pablo Road South. It would change from residential low density-60 to PUD to allow two six-unit townhome buildings facing Cocoanut Road.
Land use amendments and rezonings require approval recommendations by the City Council Land Use and Zoning Committee and then full Council approval.