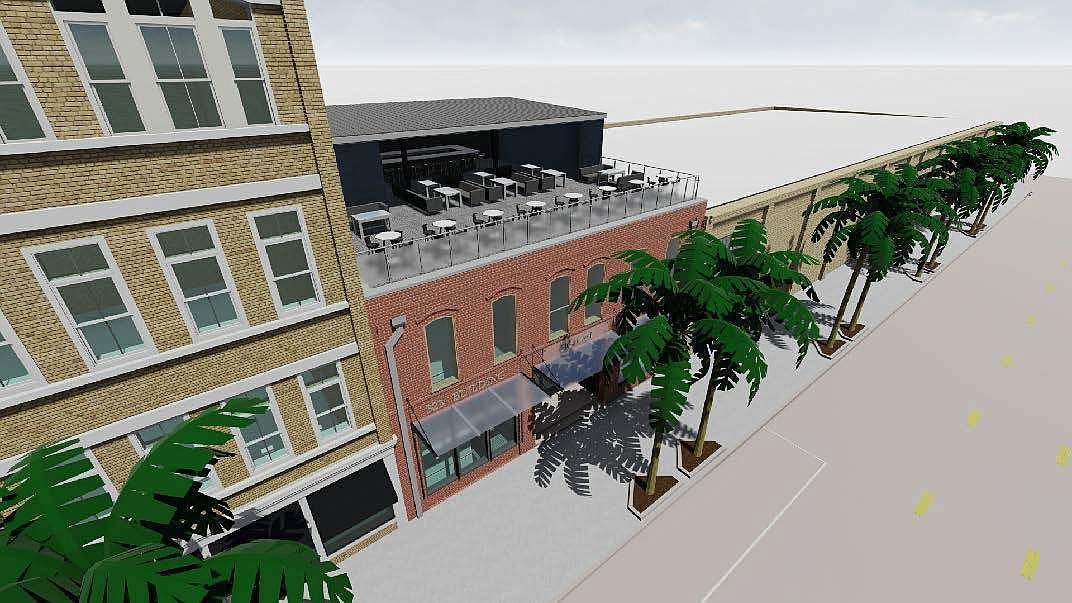
Design plans for a concert venue and rooftop bar at 323 E. Bay St. Downtown are moving forward.
The Downtown Development Review Board voted 9-0 on Feb. 11 to grant conceptual approval for 323 E Bay Street RE LLC’s project that includes a 2,250-square-foot, covered open-air bar on top of the two-story structure.
The Miami-based development group paid $1.4 million for the building Jan. 22.
The 323 E Bay Street RE LLC group comprises Eric Fuller, Aleksander Lukaj and Albacore Jax LLC, which is led by Manjola Rajta of Jacksonville Beach.
The 0.13-acre site called Project 323 is next to a parking lot, Live Bar Seafood and Justice Pub.
The group bought the property from Insetta Family Properties LLC, which previously attempted to sell the property for an entertainment venue.
The East Bay Street building is a contributing structure to the Downtown Jacksonville Historic District recognized by the National Park Service, but the structure is not designated historic.
Project Architect John Allmand of JAA Architecture Inc. told board members he is working with city Planning and Development Department staff and the Historic Preservation Commission to designate the building a local landmark.
Landmark buildings are eligible for forgivable loans in the Downtown Investment Authority’s Downtown Preservation and Revitalization Program.
Allmand said he is not certain the commission will be able to hear the landmark application before the project returns to DDRB for final review.
The interior build-out shown in the board’s meeting packet shows stage lighting and a lounge area on the second floor with an opening to the first-floor stage for viewing.
The developer also will replace entryway doors, storefront windows and glass awnings.